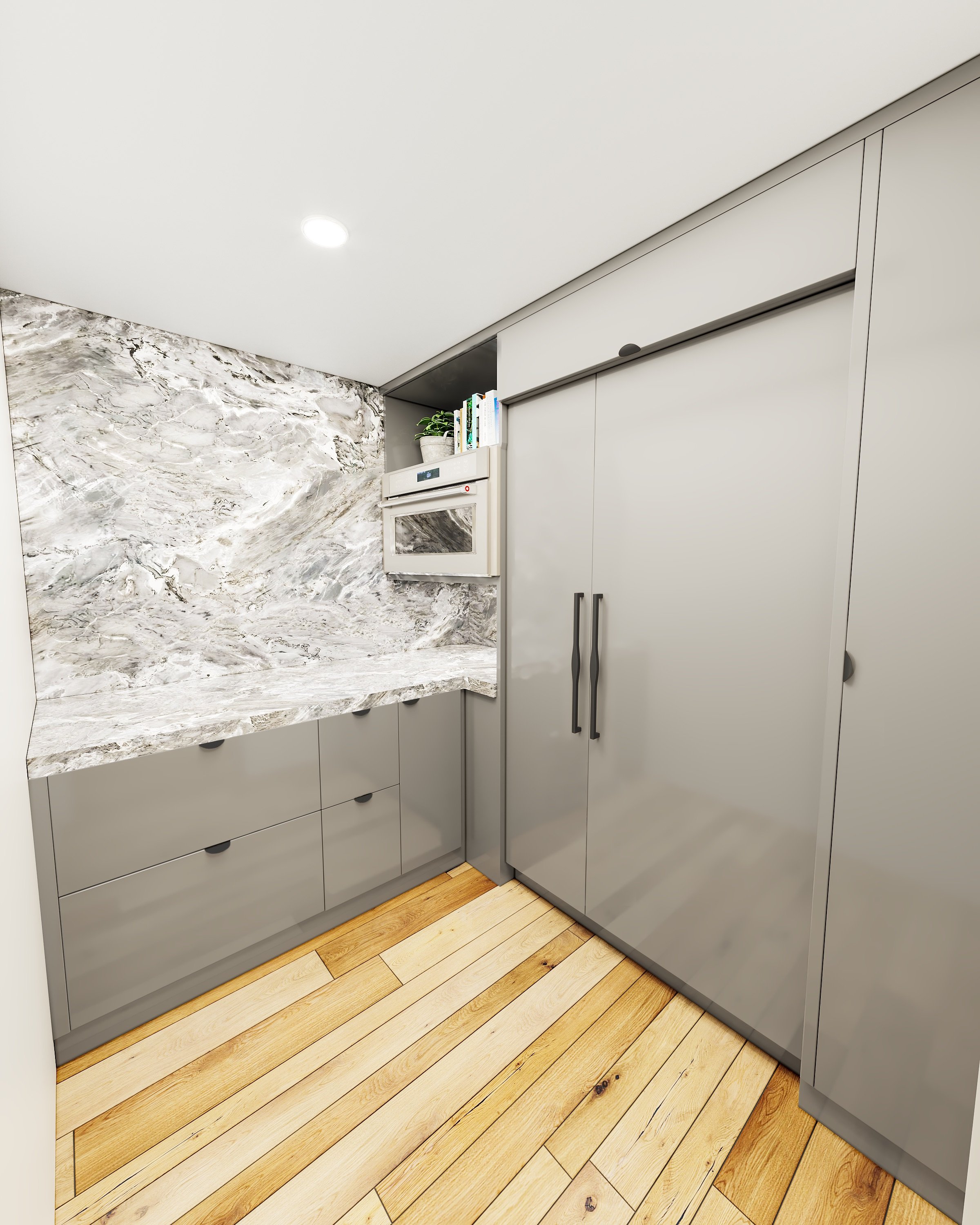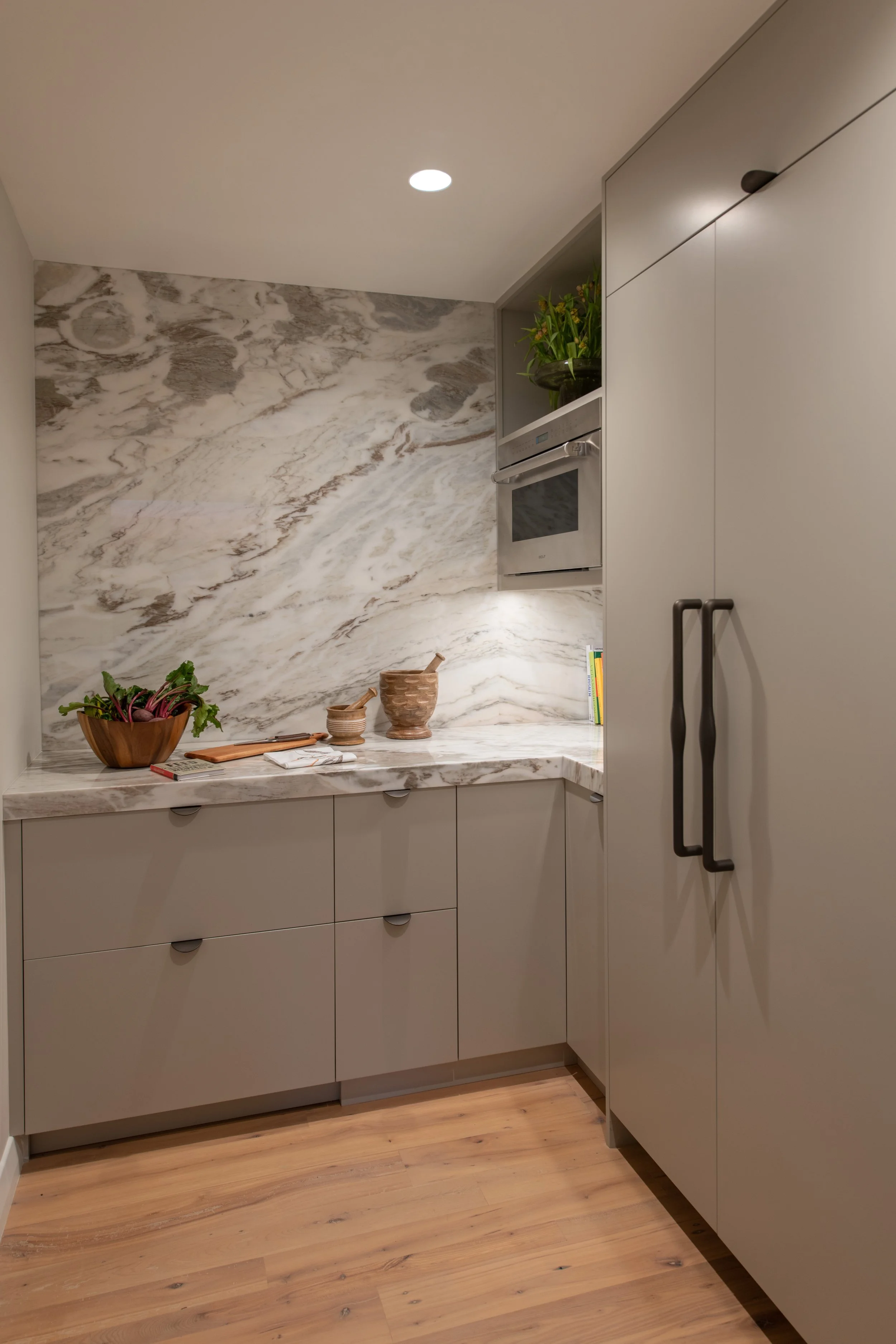Interior Design Renderings: How Photorealistic Drawings Enhance Home Remodeling and Decorating
/Rendering
Built design
When designing a new space for a client, one of the clearest ways to help illustrate what the interior design may look and feel like is through renderings.
Rendering
Built design
In the rendering process, designers take information from AutoCAD files and apply the selected materials to create a realistic drawing that can help clients envision the final design.
Autocad drawing
Rendering
Built Design
While the AutoCAD files can share many crucial project details, having a 3D rendering can help illustrate how materials are working together and envision how the layout may affect the experience of being in the space.
Rendering
Built design
This additional information and understanding can help clients recognize any aspects of the design they may want to change before the construction process.
Rendering
Built design
While it's possible to complete a project without renderings, they add immense value to the design process, visually communicating designs with clarity, contributing to positive design outcomes and our client's happiness and satisfaction.
Sarah Barnard, WELL AP + LEED AP, is a leading designer of personalized, sustainable spaces that support mental, physical, and emotional wellbeing. An advocate for consciousness, inclusivity and compassion in the creative process, Sarah’s work has been recognized by Architectural Digest, Elle Décor, Vogue, HGTV, and many other publications. In 2017 Sarah was recognized as a “Ones to Watch” Scholar by the American Society of Interior Designers (ASID).












