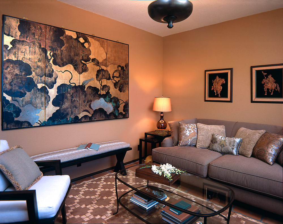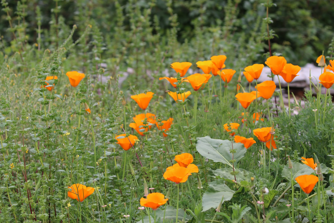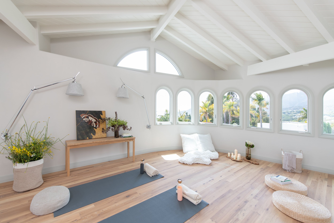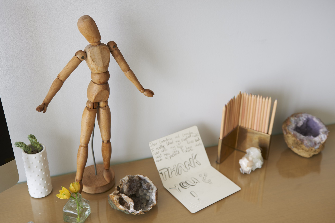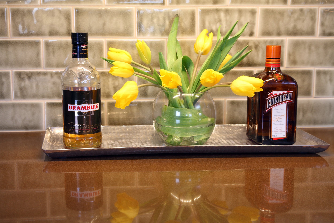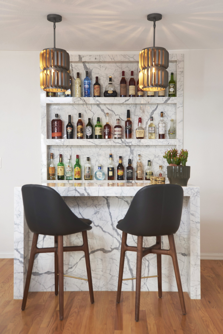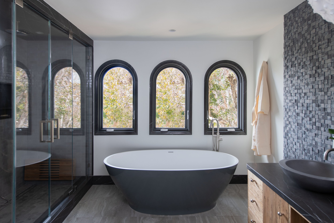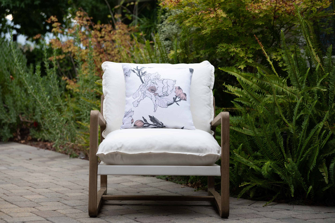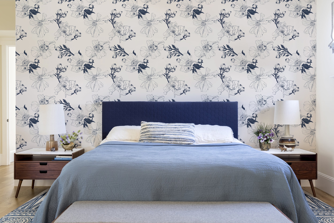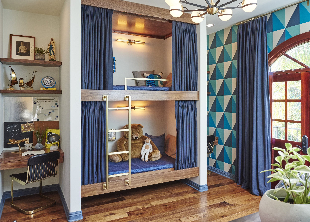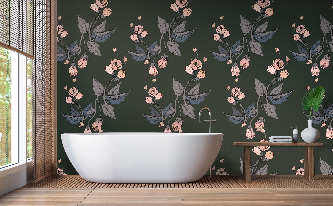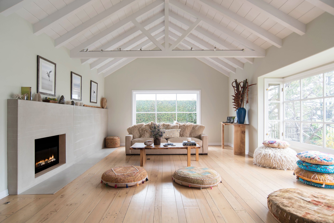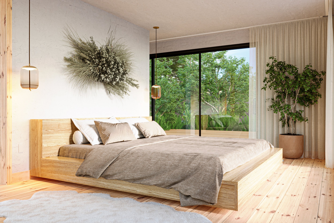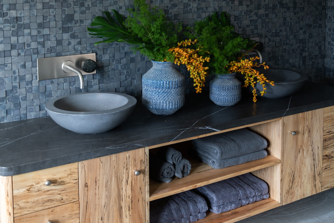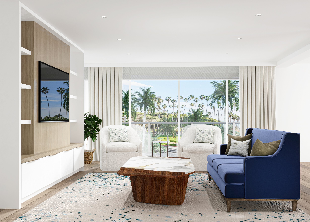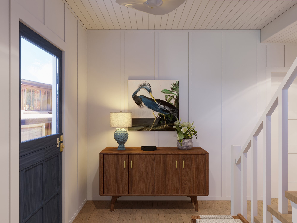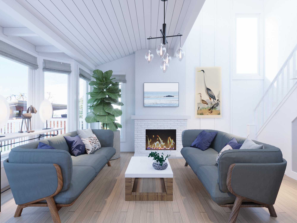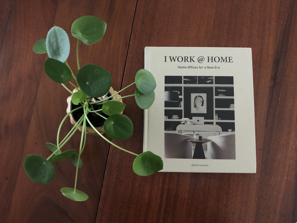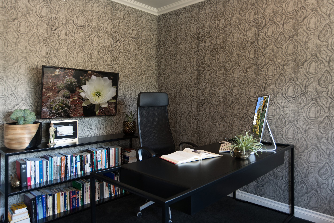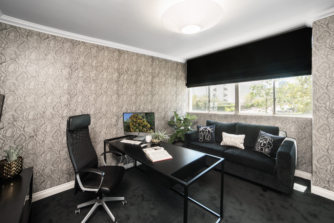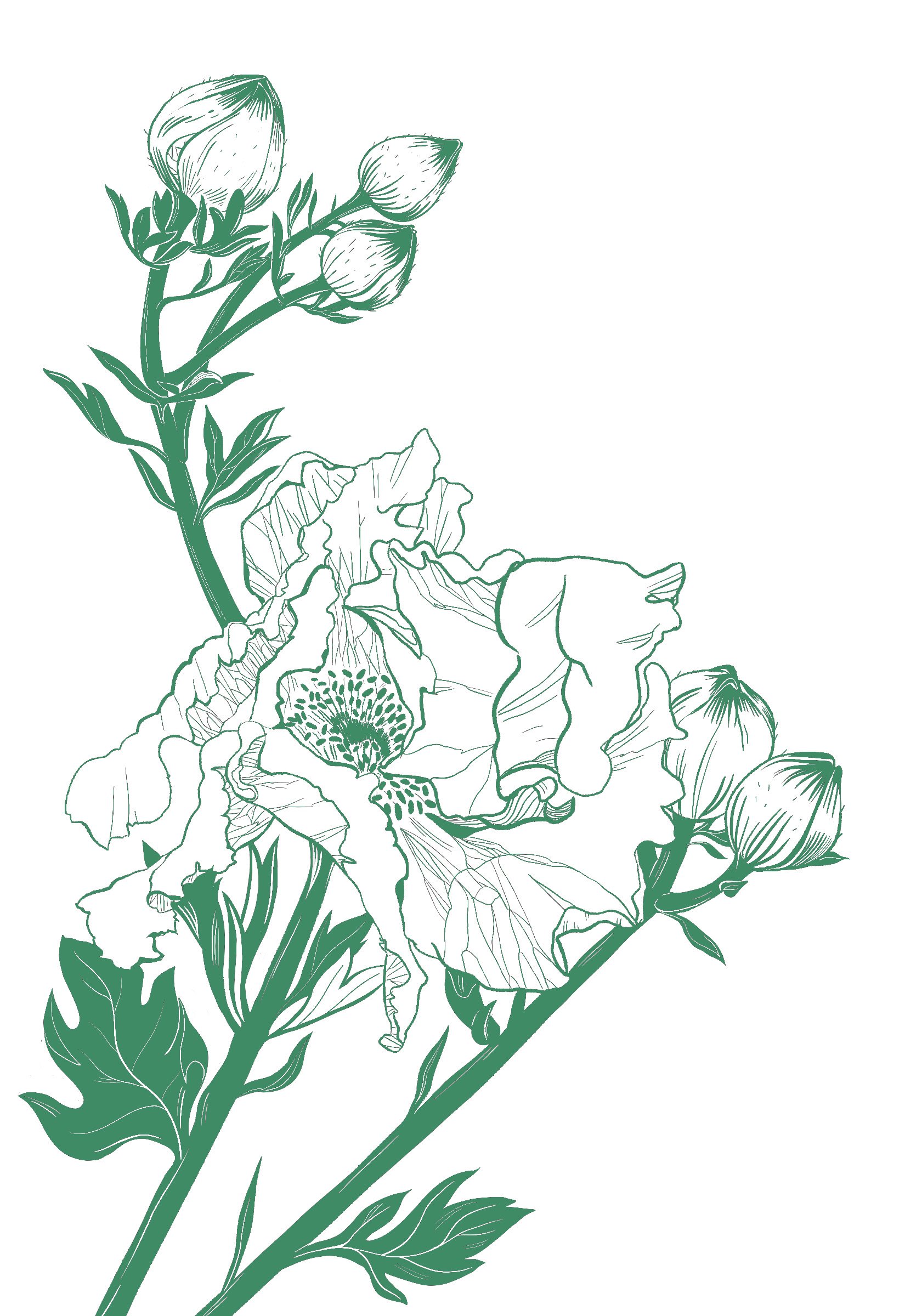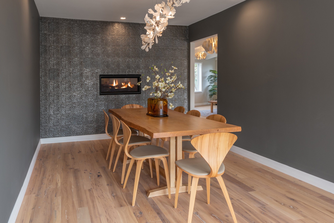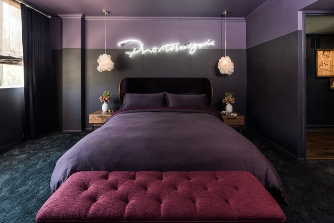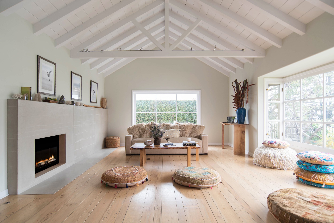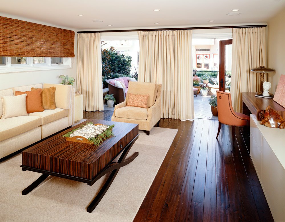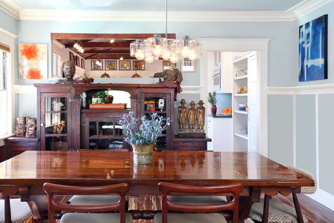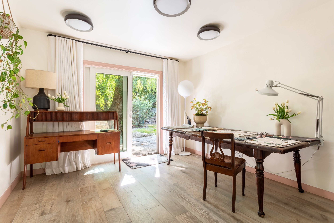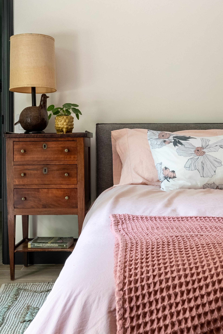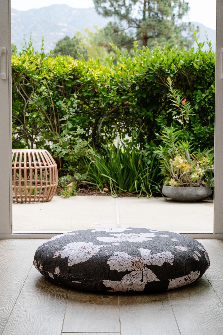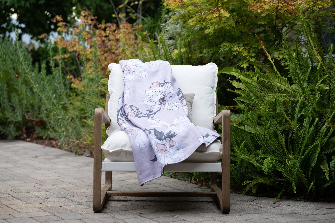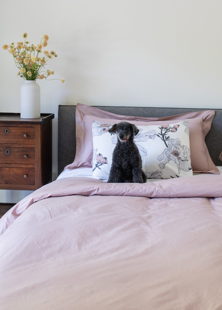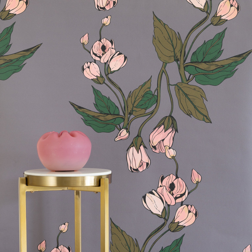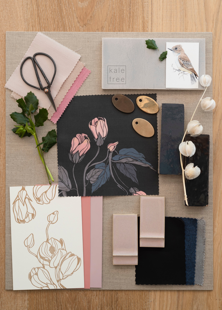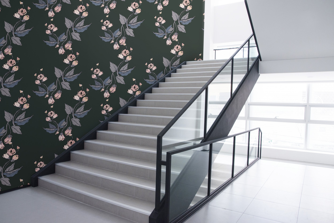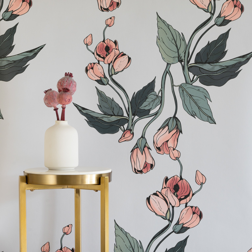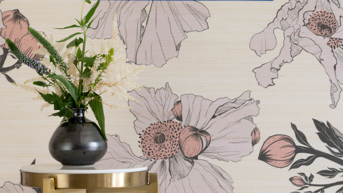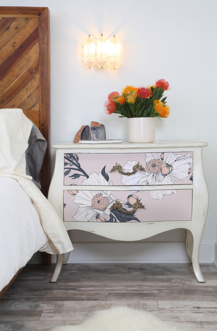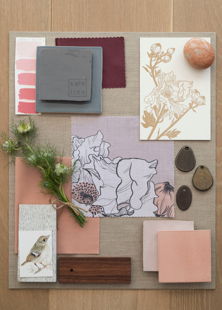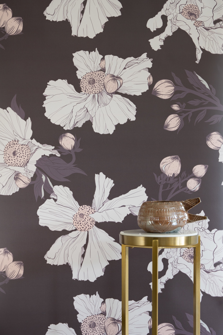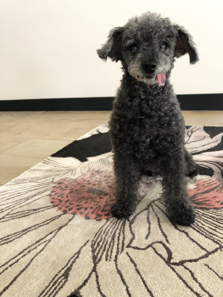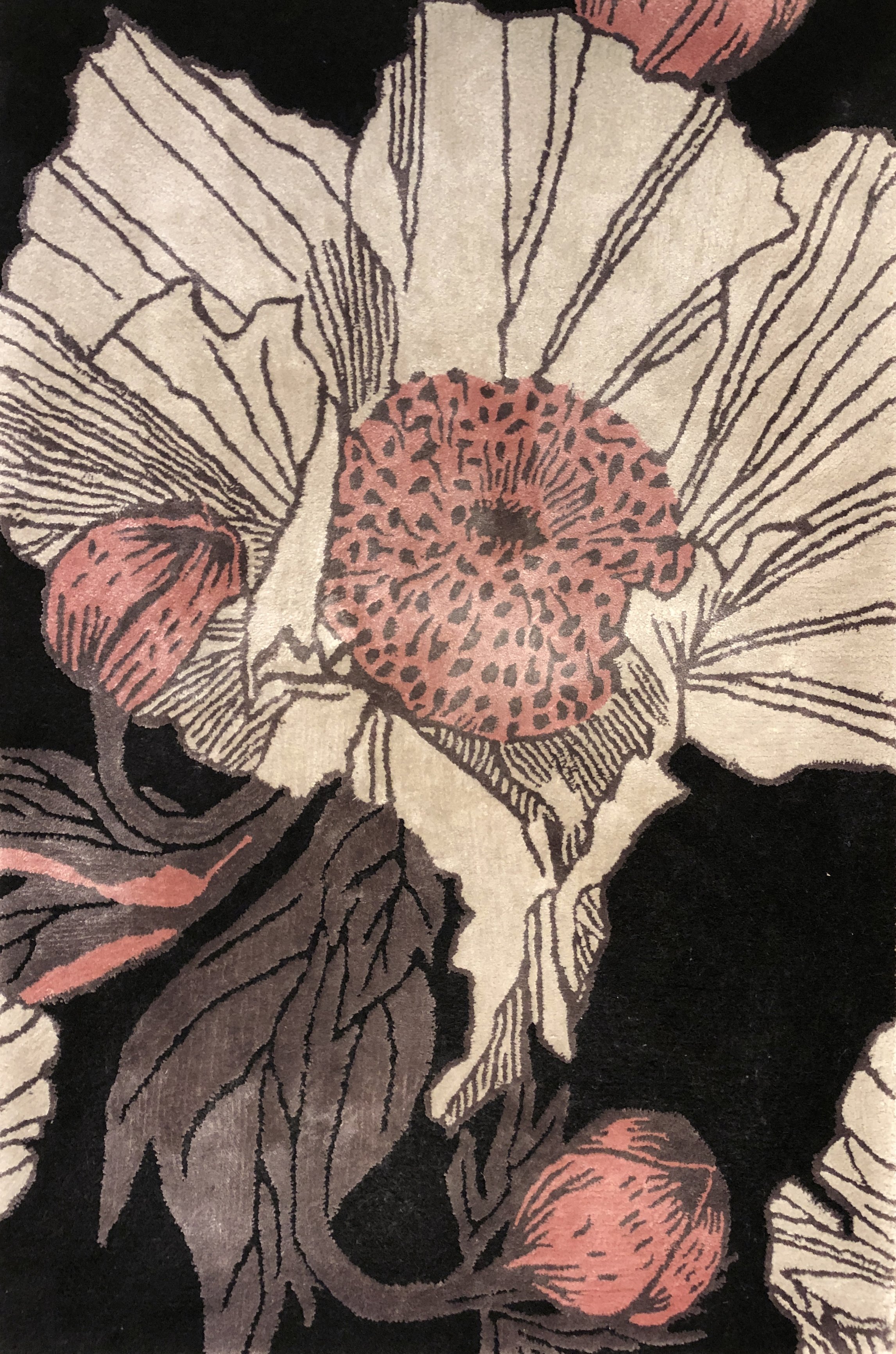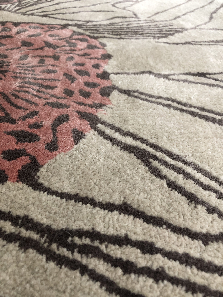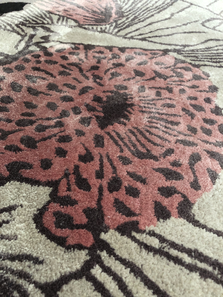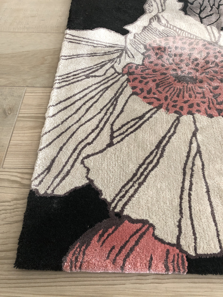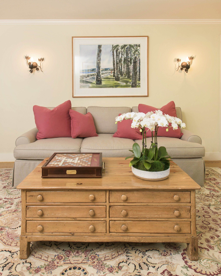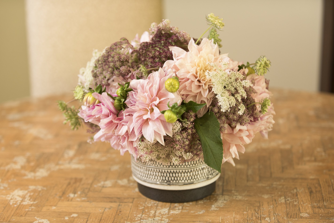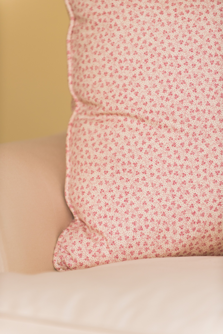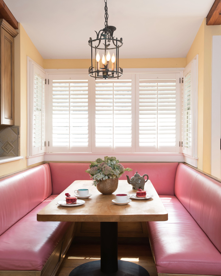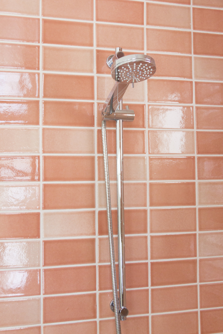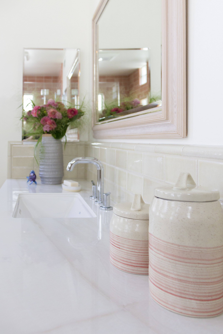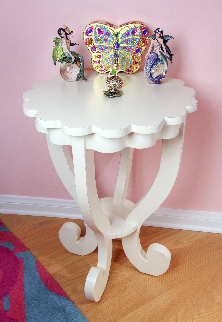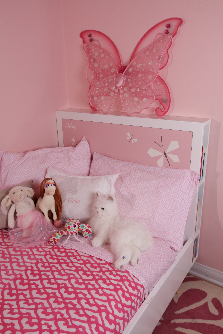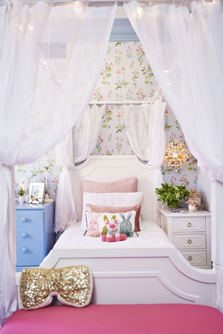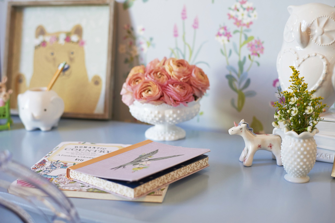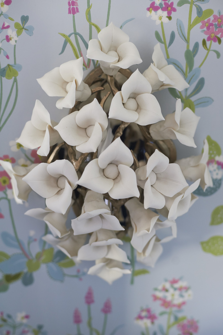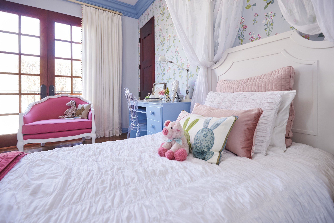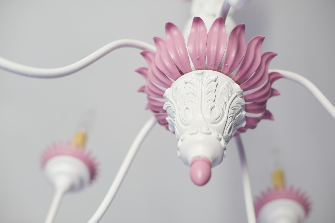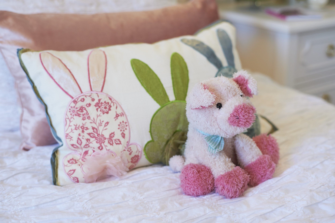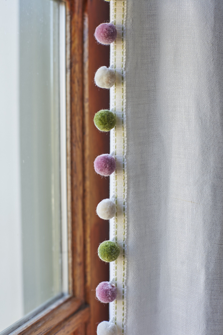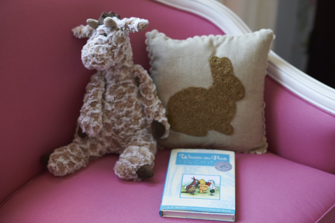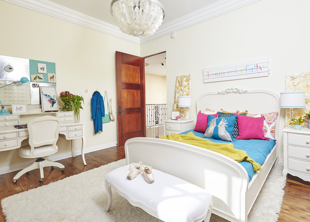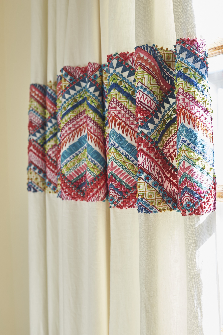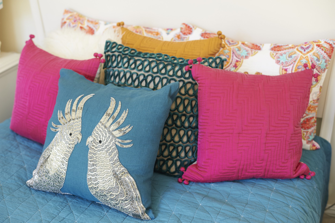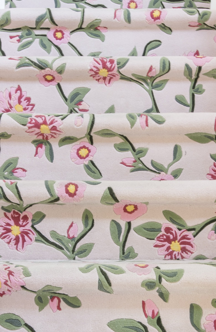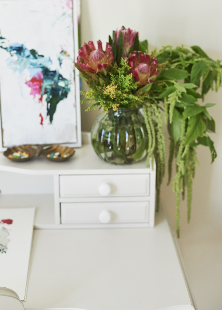Wonderful for imaginative play, practical for living. A Letter from the Parent of a Child with Autism.
/I contacted Sarah last year after reading her thoughtful blog post titled “Creating a Safe Space for Neurodivergent Children to Thrive.” My 15 month old son had just been diagnosed with autism spectrum disorder. His days would now be filled with hours of intensive at-home therapies. Could we transform our home into a space that would support these therapies, yet be warm and comfortable and naturalistic?
Sarah and her team were excited about the challenge. We had ~400 square feet of my one-bedroom condo to work with.
She came to visit and we talked. I wanted everything. It had to provide a place to hide out, a sensory retreat. It had to have a running path, because my son loved to run. It had to have fixed and reconfigurable climbing options, because my son loved to climb. It had to have a treehouse with a slide, just because. It had to have a bed.
And of course, it had to promote therapy. Early intervention for autism is all about saturating children with attention and social interaction. The child, of course, would much rather be doing their own thing. Clinics facilitate this by putting the child and therapist into an 8 by 10 foot room with a rug in the middle. This way, they have no choice but to interact.
We had a conversation that went roughly like this:
“I want the same effect,” I told Sarah, “but without the walls.”
“Have you considered the possibility,” Sarah said, “that if we have a therapy area surrounded by all these fun options to run and climb and it looks like a natural setting that he will just .... run off?”
“Yes,” I said.
I had another thought. “He’ll also need easy access to 50 bins full of different toys. He’s at the general combination stage of presymbolic play.”
“I’ll have a mood board ready next week,” Sarah said.
The mood board was amazing. It looked like a collection of children’s museums, rich people’s houses, and gardens. I circled half of the items and said it would be great if our condo could look like that.
“I’ll have a design in a couple of weeks,” Sarah said.
Two weeks passed, and it was time to see the design. I prepared myself for disappointment, for being brought back down to Earth, because it was a list of requests impossible to satisfy. But then Sarah said, “I think we’ve got everything. Here’s how we did it.”
She opened up an AutoCAD file and went through the design. There were custom rugs laid out to create — in negative space — a running path along our hardwood floors. There were bookshelves and climbing shelves funneling inward to the bed, which now doubled as a crash pad. There were lily pads and rocks and modular climbing forms. There was a treehouse and a sensory cave carved out of our old laundry nook. A shelving system for therapy materials. The treehouse light looked like the sun, illuminating origami cloud lights hung around the room.
The largest cloud light hung low over the largest space on the rug, bordered on one side by the running path, on another side by the modular forms, and on another side by the shelving system.
“The therapy area,” I thought. “They’ll naturally sit and play here. The light is low-hanging enough that everyone has to be child level. There’s no walls, but it’s clear this is the best place to sit.”
There were other areas in the space too that were naturally conducive to one-on-one interactions. The sensory nook. The treehouse. The bed. The table by the library shelving. It was an entire space that encouraged adults to interact with children.
Over the next months, construction proceeded and the space became reality. Sarah’s team handled everything about the implementation, e.g. furniture delivery, getting contractors, etc. The end result was beautiful.
My son loves the space, and has thrived in it. It works just as designed. He engages happily with his therapists, working when he needs to, playing when he needs a break, and afterward it transforms happily into just his home. He improved rapidly over the next year, engaging more and more with others. It was a wonder to see his happy, social, and outgoing self emerge. At 26 months, he began to talk, and a few months later he overcame his speech delay entirely. It was due to the hard work of many people, himself included, and the space Sarah designed provided the stage for all this to happen. It was key.
There are companies that specialize in making rooms for autistic children. They look like therapy rooms — here’s the trampoline, here’s the lights, here’s the swing. They all look so clinical. Our space is every bit as functional, but it doesn’t look like a therapy clinic. It just looks like home.
One thing I love about the space is that everything is general purpose, nothing is prescribed. The climbing forms are my son’s taxi, battleship gun, car, boat, elevator, and many others. The padded areas next to the bed are a sofa, climbing area, book storage, toy stand, etc. It is wonderful for imaginative play, and very practical for living.
Everything is thoughtfully done. The color palette is amazing. My son loves the color green, and so shades of green are everywhere. When I added houseplants to the plant wall, I was startled to see that they matched the color palette. There are blues and purples around the room as well.
“The tricky part was finding something that would match the blue handles of the toy bins,” Sarah said.
“You considered that?!” I remember thinking.
Before I met Sarah, when I thought of high-end interior design, I thought of rich people’s houses that were cavernous and modern and museum-like, all shades of gray or beige broken up by expensive art. But our space didn’t turn out like that at all. Instead, it was vibrant and colorful and lovely and fun.
Comments from others: the parent of a nonverbal child came in and just said, it works. It’s funny how when you make a space totally focused on the child, it makes the parent happier too.
When my sister came to visit, her two kids were here along with my son, and all 3 kids were happily occupied in different areas of the space. My brother in law said, this makes it easy to watch all the kids at once, everyone is happy.
Another sentiment — it’s the roomiest 400 square feet in the world. Parents visiting the space often have larger houses, but have said they want a system more like ours, that has space for their children to play and all their toys too.
The design works for neurotypical children as well. They come in and are purely delighted. They don’t want to leave.
Working with Sarah was a wonderful experience. She is as much an engineer as she is an artist. She created something functional and beautiful. The intersection of those domains was something simple and elegant and clear. She turned something impossible into something that now seems inevitable and obviously correct — I couldn’t imagine it any other way now.
I appreciate that the process was conversational and collaborative. Before I met Sarah, I talked to two other people. One designer had the approach, “I look at your space, I make a design, and what you get is what you get.” Another wasn’t even an interior designer — she was a professional organizer — but was adamant that her way was the best, and kept telling me that she was right and I was wrong (e.g. “the books need to be displayed cover out, not spine out.” “but we have so many books.” “maybe you should have fewer books”).
In contrast, Sarah was much more experienced, knowledgeable, and proficient — but the way it came off was very different. She took the time to learn what we needed for my son, and understand on a deep level the “whys” behind what we were doing. Instead of saying “no” to any idea, she would guide me through the tradeoffs and constraints involved. There was never a sense of, “I’m more experienced, so this is the way things should be”; it was always more of a conversation, and very collaborative. Sarah didn’t just make it seem like she was powerful and capable — though she was, of course. She made me feel I was powerful and capable too, which is what I needed at a moment I was trying to do something right for my son.
A common pattern is that Sarah and I would have a brief conversation or email exchange, and a few days later, she would let me know of a solution. It was evident a great deal of thought and attention had been put into it. It gave a sense of infinite capability. Everything was also well organized and documented. It was amazing how quickly things could go from an idea to a concrete implementation. With Sarah, anything was possible.
Sarah Barnard, WELL AP + LEED AP, is a leading designer of personalized, sustainable spaces that support mental, physical, and emotional wellbeing. She creates highly personalized, restorative spaces that are deeply connected to art and the preservation of the environment. An advocate for consciousness, inclusivity, and compassion in the creative process, Sarah has appeared in Architectural Digest, Elle Décor, Vogue, HGTV, and many other publications. In 2017 Sarah was honored as a “Ones to Watch” Scholar by the American Society of Interior Designers (ASID).
































































