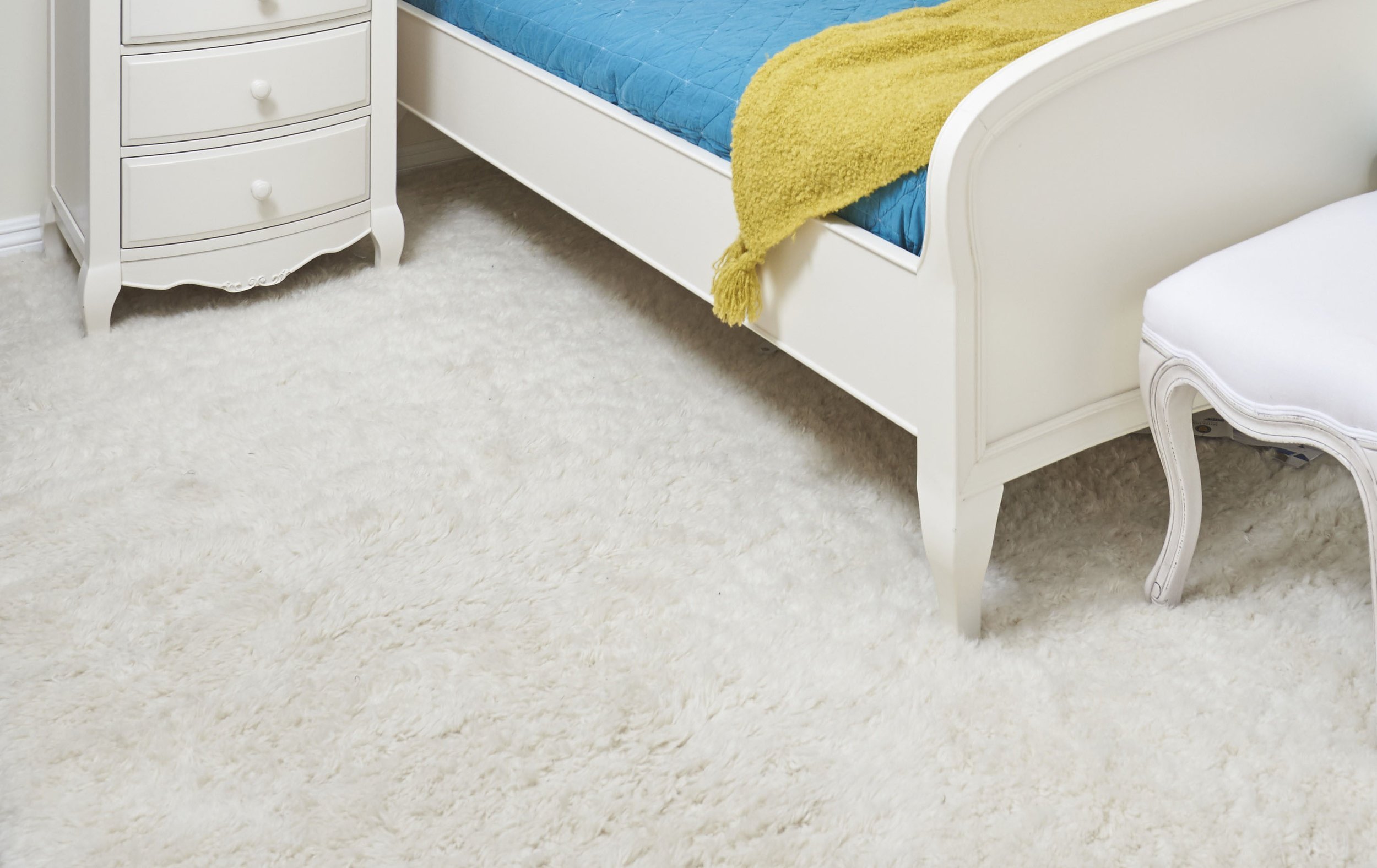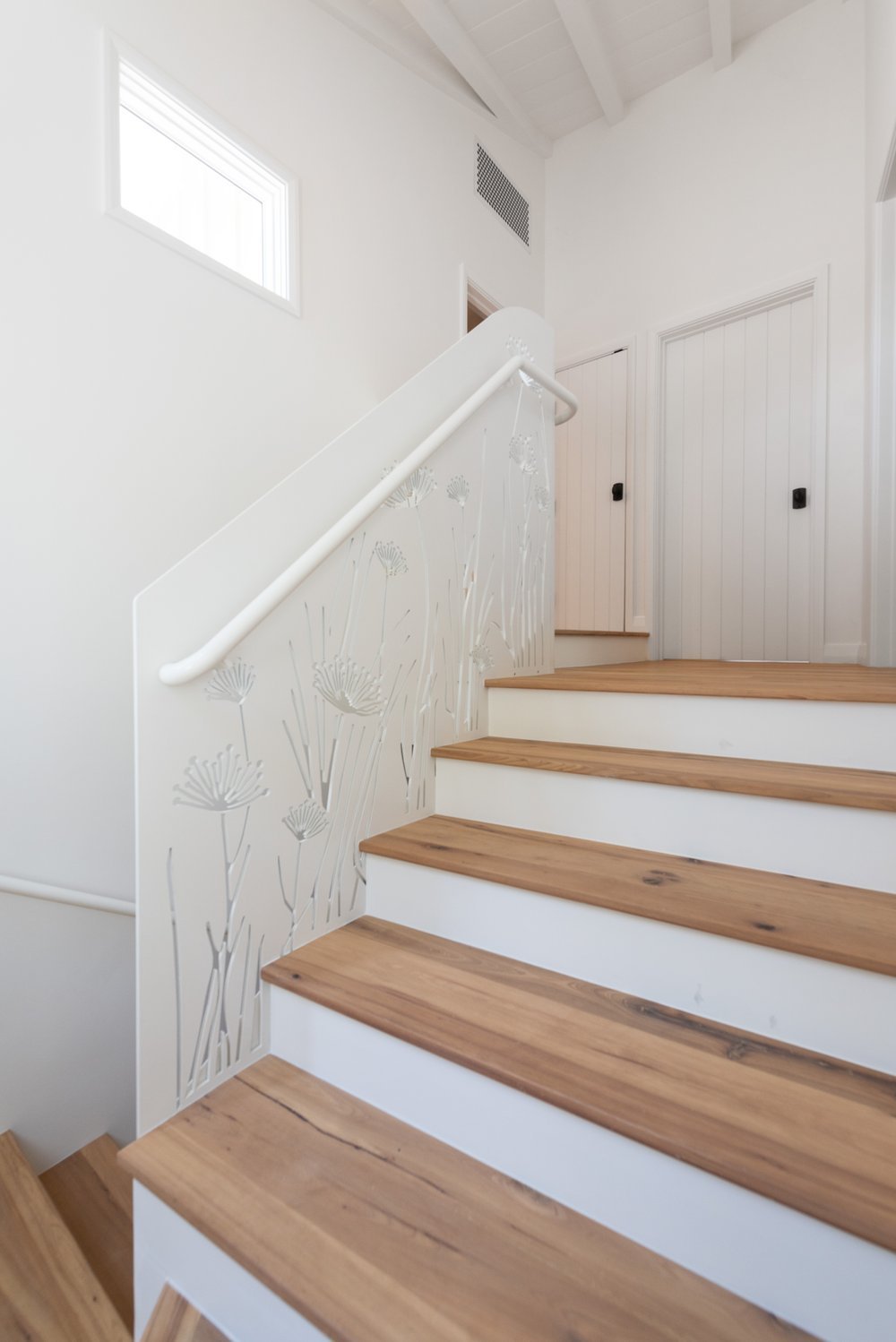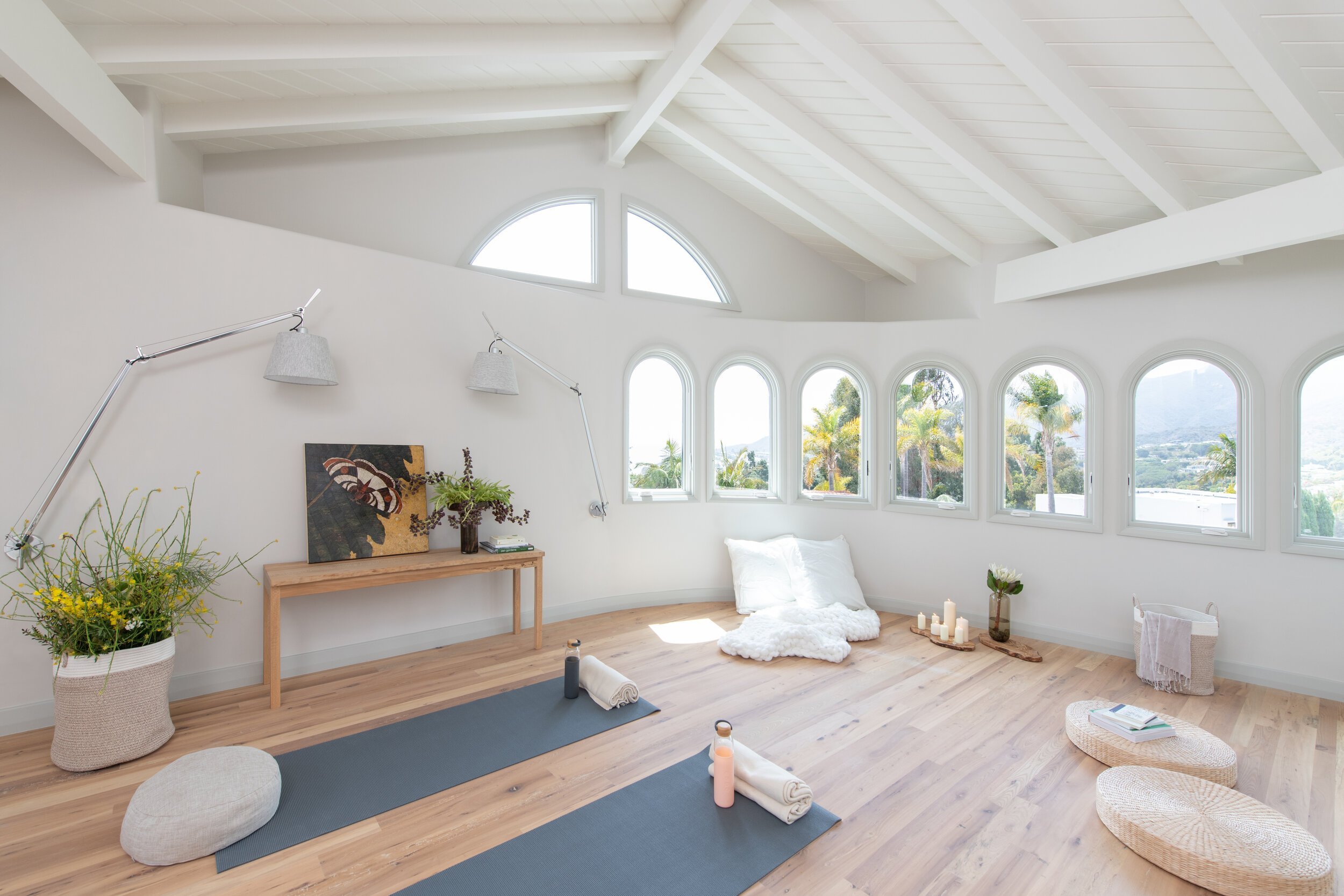
Expanding our Senses: Designing Positive Spaces Where Neurodivergent Individuals can Thrive
Designing interiors that are sensitive to the needs of neurodivergent individuals places emphasis on the sensory experience of a space, taking a deep dive into the objects and components of a room, examining how each of them works together to create inclusive, supportive, and healing spaces that encourage better living. A wellness-based and empathetic approach integrates design concepts informed by an understanding of the characteristics of the autism spectrum and sensory processing challenges to create environments that nurture the development of independence and enrich individual lives.
Sensory Processing Challenges affect how the brain processes sensory information, making an individual more sensitive to stimuli that others are not. It can affect one or all of the senses. "Current estimates indicate that 5% to 16.5% of the general population"(1) and 1 in 20 children(2) experience Sensory Processing Challenges. Individuals within the autism spectrum can be hypo-sensitive to stimuli (sensory seekers) or hyper-sensitive (sensory avoiders). Sensory seekers are less sensitive to sensory input than neurotypical individuals and often create their own sensory stimuli. In contrast, sensory avoiders are more sensitive and usually experience sensory input more intensely than neurotypical individuals.
A recent publication, "Designing for Autism Spectrum Disorders," written by academics and educators Kristi Gaines, Angela Bourne, Michelle Pearson, and Mesha Kleibrink "draws on the latest research in the fields of environmental psychology and education to show how architecture and interior spaces can positively influence individuals with neuro diversities.”(3) Many studies and theories investigate the built environment's effect on us. Environmental Preference Theory is based on the idea that people prefer engaging and involving spaces rather than simple and boring ones. Engaging environments are essential for the self-actualization of individuals on the Autistic spectrum.
The Environment Behavior Theory states that behavior is a function of the person and their environment. This theory suggests that behavior comes from within an individual and is heavily influenced by the environment. This stresses the point that individuals on the Autistic spectrum should live in environments that are designed to support them positively. Architects and designers can help ease stress and irritation caused by incoming stimuli by creating organized, well-defined spaces that modify factors such as color, lighting, texture, sense of closure, acoustics, and ventilation, depending on the individual's needs.
In 2019, the architectural firm HKS conducted a research project where they developed a sensory well-being hub for adolescents with developmental disabilities. One of their outcomes was that "Design should support a range of sensory stimulations, from active to respite, and across modalities."(4) "Designing for Autism Spectrum Disorders"(5) explores some ways in which spaces designed for children on the autistic spectrum can foster and encourage independence. The ideal home environment for a child on the autistic spectrum considers how to accommodate sensory needs and help prepare them for challenges they may face in everyday life as they grow. Including children in the decision-making and consulting about their preferences and needs is an important part of the process that helps them self-actualize and consider incorporating particular objects/subjects they are interested in into some aspects of the design of their home. Design elements that improve an individual's ability to navigate a space can foster empowerment and independence. Some of these include: Clear sight lines for wayfinding, definable forms, and surfaces; Contrasting colors or textures to indicate the intersections of spaces; Clarifying the intent of visibility through color, contrast, and placement; Creating a sequencing of spaces.
"Designing for Autism Spectrum Disorders"(6) suggests that spaces laid out in orderly and predictable ways can create an environment that enables individuals within the autism spectrum to thrive. For sensory-seekers, creating spaces that encourage play in which they can touch, feel, taste, and smell that contain open spaces with unobstructed views for easy parental/adult supervision creates a space where they can learn what is safe while still being themselves.
The compartmentalization of spaces is also recommended because dedicated space for specific activities can help maintain daily routines. Think about dividing areas into zones, each with only one function or activity, so that individuals begin associating activity with a particular area, easing the transition between activities, protecting routine patterns, promoting predictability, and improving wayfinding. Open spaces can be organized using furniture arrangements, colors, and finishes. Consider creating a distinguishable difference between sleeping/study and play areas. For example, "inactive" spaces are bedrooms or quiet living areas where a child can sleep or do homework. "Active" spaces allow the child to explore and play freely. Also, consider making adequate storage available in every room to ease stress over environmental changes, such as when an item is moved from one place to another. Items can be stored in bins, baskets, boxes, or drawers instead of open shelves.
A child with hypo-sensitivity (sensory seekers) can frequently only see the outlines of objects, cannot visually perceive the texture or weight of objects, and often loves bright colors and sunlight.(7) Some design practices suggested in "Designing for Autism Spectrum Disorders" concerning space planning for sensory seekers include considering the use of contrasting colors to increase visibility. For example, painting walls in different colors can help the individual distinguish the room's corners. Walls can also be a different/contrasting color than the furniture, etc., to help the child to see them in space. Painting borders around a door a different color from the walls can also help distinguish doorways and improve wayfinding.
Lighting systems that incorporate different/changing colors and the quality of light selected can benefit individuals with photosensitivity. Consider the impacts of LED or fluorescent light and utilize indirect light within the space. Window coverings or window films can help to regulate light effectively and create a calming space.
Engaging in "hands-on" work is also important for sensory seekers because it provides tactile connections and positive sensory feedback, helping individuals develop a deeper connection to what is happening in the environment around them. Furniture with different textures can provide tactile sensory satisfaction, as do soft environments. Factor in furniture and finishes that are durable and easy to clean. Weighted blankets can aid in creating a calming experience and be custom designed in natural and organic materials.
It is also important to consider the acoustic qualities of a space when designing for children on the autistic spectrum. Think about using soft materials that absorb noise in an area designed for children with hypo-sensitivity. Soundproofing and avoiding hard surfaces on walls, floors, and ceilings can reduce noise and reverberation. Acoustic wall tiles could also be helpful.
It is also essential for designers to think beyond the five senses. Proprioceptive and Vestibular senses are often described as "hidden" or "inside" senses. Proprioceptive senses relate to our body awareness, where our body parts are, and how to coordinate them with actions such as holding, pushing, pulling, or lifting(8), while Vestibular senses relate to balance and bodily position, which help us move smoothly through space.(9) "Designing for Autism Spectrum Disorders"(10) suggests ways in which neurodivergent experiences of the Proprioceptive and Vestibular senses can be accommodated through design. Ensure that stairs are easy to navigate by applying different materials, textures, and senses that will help the individual connect their thoughts and feelings to where they are in space. Consider including only rounded edges within the space and making transitions between different floor levels and surfaces obvious using contrasting floor materials such as carpet, wood, contrasting finishes, and colors. Interiors made up of defined forms and shapes that profile the perimeter of a space can also help a person overcome these challenges. Floor and ceiling moldings to outline the perimeter of the space at the floor and ceiling level can provide spatial clarity. Hammocks, rocking chairs, and swings can also accommodate a hypo-sensitive individual's desire to move constantly.
Creating an environment that manages and eases stress is essential. Biophilia is our innate desire to connect with nature. Studies have shown that incorporating natural elements into the home (through color, material, imagery, etc.) makes them more appealing to us and brings some of the health benefits of spending time outdoors into the home. Natural imagery such as clouds, a bright blue sky, or bright yellow sunlight can appeal to hypo-sensitive needs. Access to nature, healing gardens (plants/garden activities on patio/balcony), and symbols of nature can contribute to reducing stress, and studies suggest that direct experiences of nature can enhance cognitive processing.(11) Creating a small garden can contribute to the child's well-being by improving a sense of self-worth, providing different tactile and visual experiences, and acting as a direct source of nature. A water fountain or bird feeder can also contribute to the child's development, providing sensory or tactile satisfaction through natural elements.(12)
An empathic, holistic, and mindful approach to interior design encourages us to expand our sensory understanding of the world, reconsidering our experience of space, color, and material to promote authentic living, empowerment, and wellness amongst diverse individuals.
Sarah Barnard is a WELL and LEED accredited designer and creator of environments that support mental, physical and emotional wellbeing. She creates highly personalized, restorative spaces that are deeply connected to art and the preservation of the environment. An advocate for consciousness, inclusivity, and compassion in the creative process, Sarah has appeared in Architectural Digest, Elle Décor, Vogue, HGTV and many other publications. In 2017 Sarah was recognized as a "Ones to Watch" Scholar by the American Society of Interior Designers (ASID).
References
Miller, Lucy Jane, et al. “Identification of Sensory Processing and Integration Symptom Clusters: A Preliminary Study.” Occupational Therapy International, U.S. National Library of Medicine, 16 Nov. 2017,https://www.ncbi.nlm.nih.gov/pmc/articles/PMC5733937/#:~:text=Current%20estimates %20indicate%20that%205,(ADHD)%20%5B4%5D.
Lumiere Children's Therapy. “Child Therapy: Understanding Sensory Processing Disorder.” Lumiere Children's Therapy, Lumiere Children's Therapy, 26 Feb. 2018, https://lumierechild.squarespace.com/lumiere-childrens-therapy/2017/02/06/child-therapy-understanding-sensory-processing-disorder.
Gaines, Kristi, et al. Designing for Autism Spectrum Disorders. Routledge, Taylor & Francis Group, 2018.
Nanda, Upali, et al. “Sensory Well-Being for Adolescents with Developmental Disabilities: Creating (and Testing) a Sensory Well-Being Hub.” HKS Architects, 26 Oct. 2022, https://www.hksinc.com/how-we-think/reports/sensory-well-being-for-adolescents-with-developmental-disabilities-creating-and-testing-a-sensory-well-being-hub/.
Gaines, Kristi, et al. Designing for Autism Spectrum Disorders. Routledge, Taylor & Francis Group, 2018.
Gaines, Kristi, et al. Designing for Autism Spectrum Disorders. Routledge, Taylor & Francis Group, 2018.
Gaines, Kristi, et al. Designing for Autism Spectrum Disorders. Routledge, Taylor & Francis Group, 2018.
SC;, Proske U;Gandevia. “The Proprioceptive Senses: Their Roles in Signaling Body Shape, Body Position and Movement, and Muscle Force.” Physiological Reviews, U.S. National Library of Medicine, https://pubmed.ncbi.nlm.nih.gov/23073629/.
The Vestibular System - Neuroscience - NCBI Bookshelf. https://www.ncbi.nlm.nih.gov/books/NBK10819/.
Gaines, Kristi, et al. Designing for Autism Spectrum Disorders. Routledge, Taylor & Francis Group, 2018.
Stenfors, Cecilia U D, et al. “Positive Effects of Nature on Cognitive Performance across Multiple Experiments: Test Order but Not Affect Modulates the Cognitive Effects.” Frontiers in Psychology, U.S. National Library of Medicine, 3 July 2019, https://www.ncbi.nlm.nih.gov/pmc/articles/PMC6616085/.
Yanez, Ruddy E., and Bronwyn S. Fees. “Preschool Children’s Biophilia and Attitudes toward Nature: The Effect of Personal Experiences.” International Journal of Early Childhood Environmental Education, vol. 5, no. 1, 2017, pp. 57–67.
Bibliography
Designing Inclusive Healthcare Spaces to Support Neurodiverse Populations. https://www.iands.design/healthcare/article/21546047/designing-inclusive-healthcare-spaces-to-support-neurodiverse-populations.
HKS HKS is a global firm of architects, et al. “How to Build a Sensory Well-Being Hub and Sensory Cocoon: An Open Source Instruction Guide.” HKS Architects, 26 Oct. 2022, https://www.hksinc.com/how-we-think/reports/how-to-build-a-sensory-wellbeing-hub-and-sensory-cocoon-an-open-source-instruction-guide/.
“American Society of Interior Designers: ASID.” Impact of Design Series, Vol. 9, https://www.asid.org/impact-of-design/hks-sensory-wellbeing-hub.













