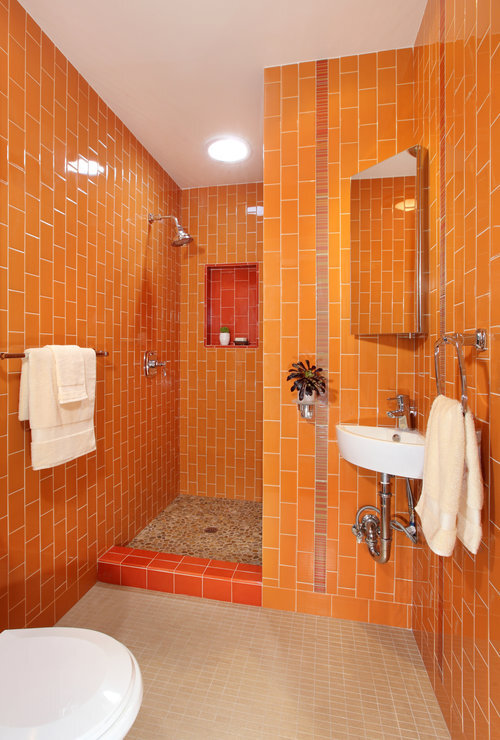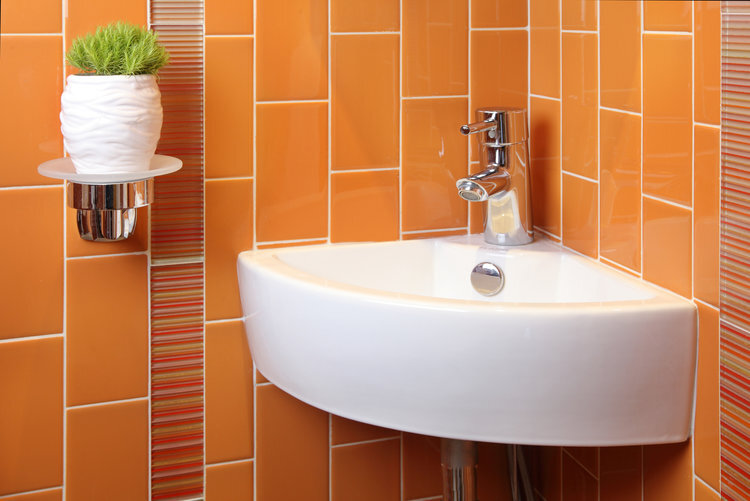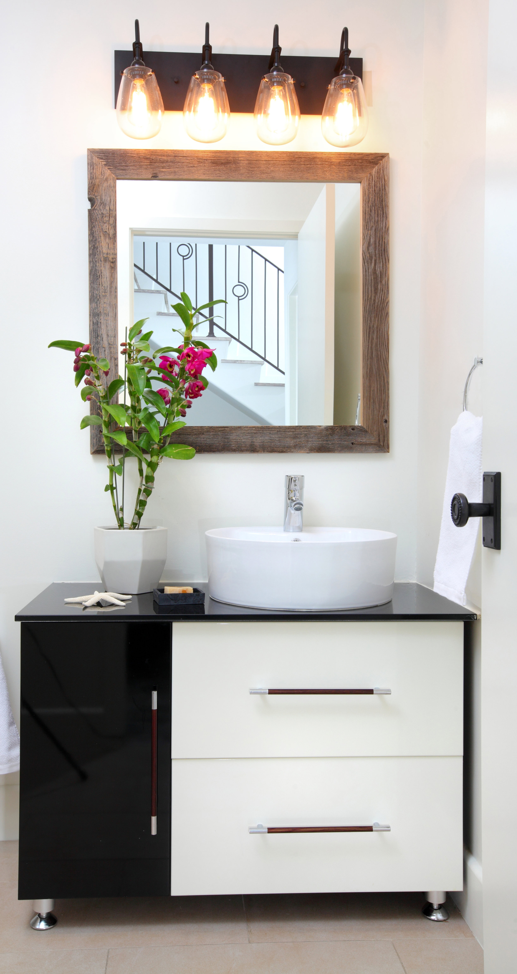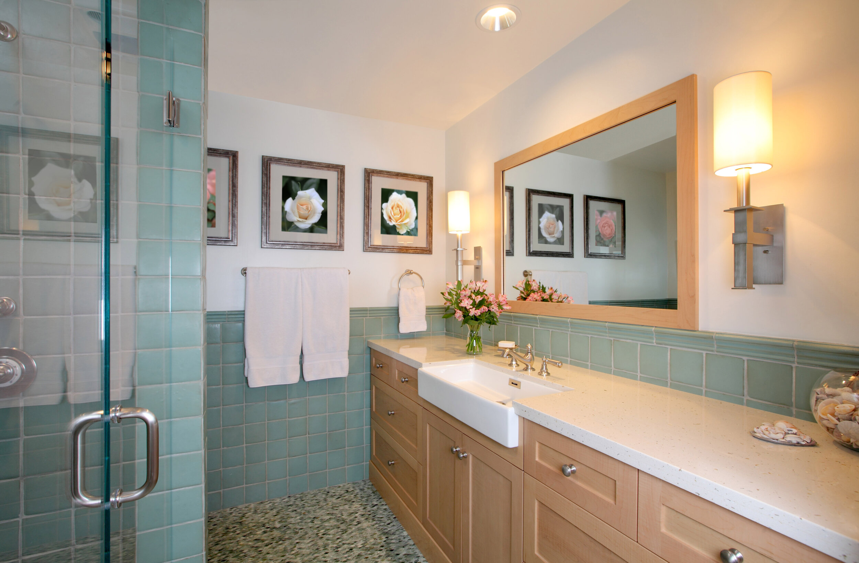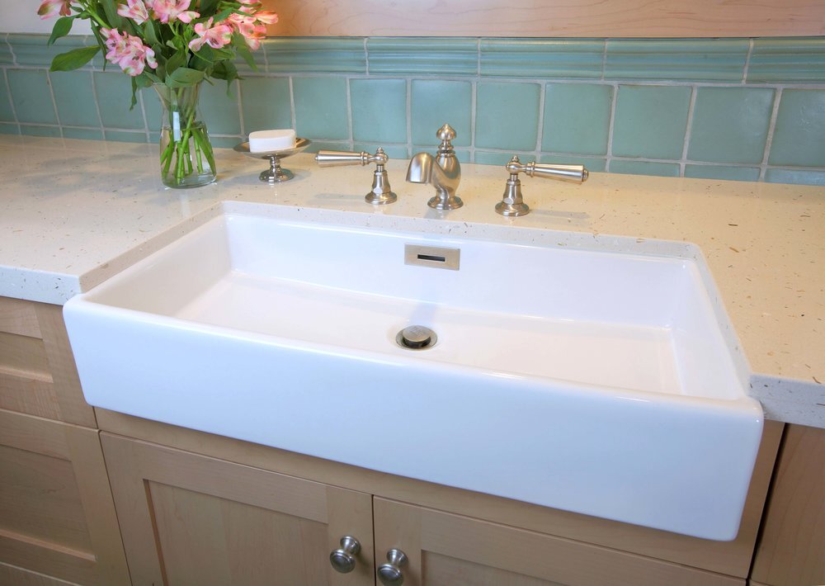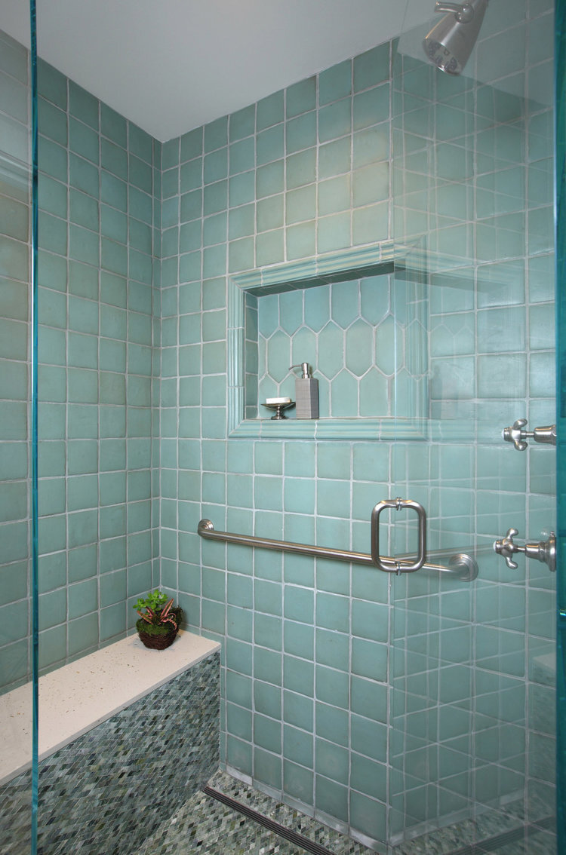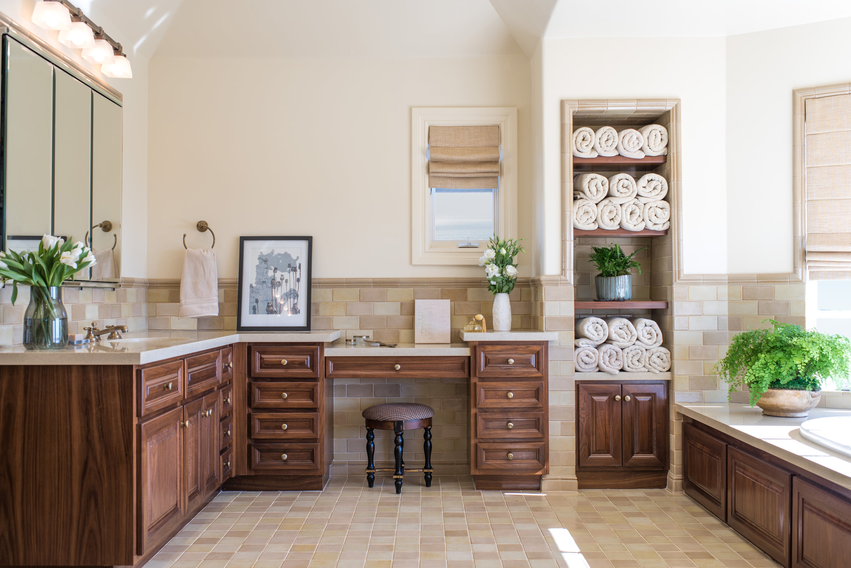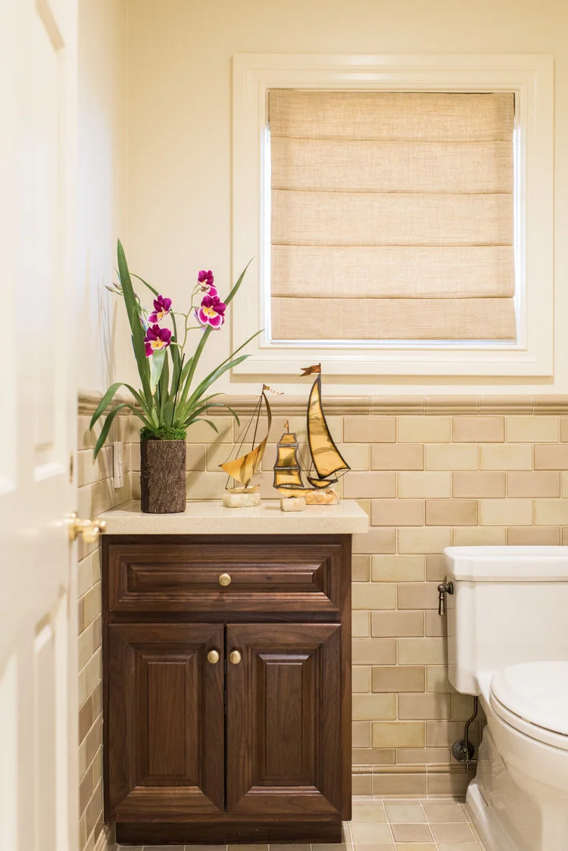Historic Craftsman Bungalow: Orange Dreamsicle Bathroom
/Orange dreamsicle! Formerly a coat closet, this jewel box of a bathroom is made more functional by re-distributing the unused space. Sarah Barnard was able to add a walk-in shower to the previously compact guest bathroom.
This particular shade of orange inspires positivity and energy. By installing ceramic tile in a vertical pattern, they elongate the tiny space. Pebble tiles on the shower floor create an indoor/outdoor feeling. The small corner mounted sink makes the most of the limited floor space.
Sarah Barnard designs healthy, happy, personalized spaces that are deeply connected to nature and art.
To learn more about Sarah Barnard Design, please visit www.SarahBarnard.com.
Photos by Chas Metivier



