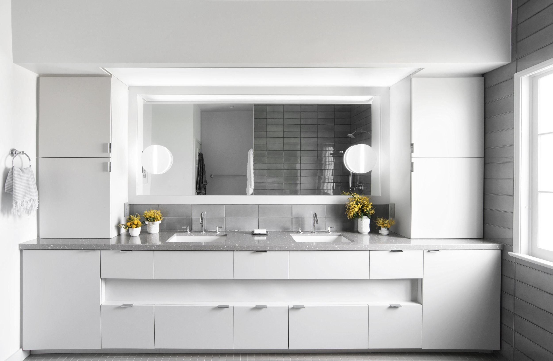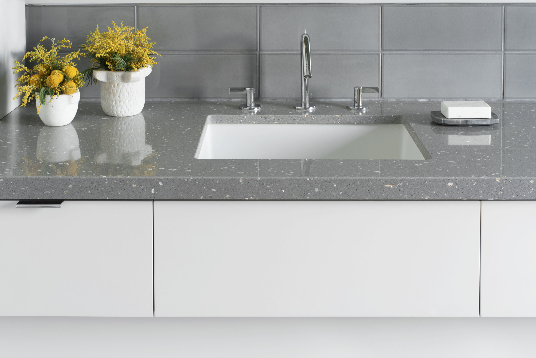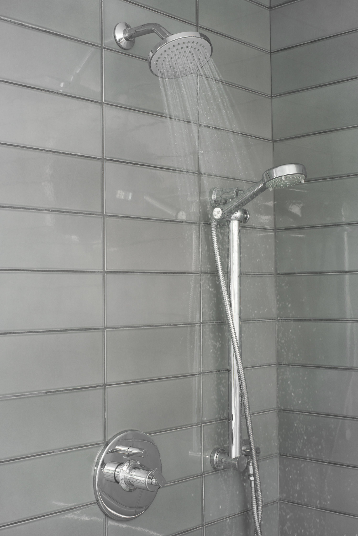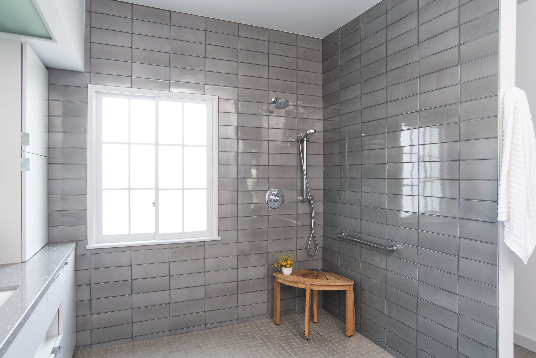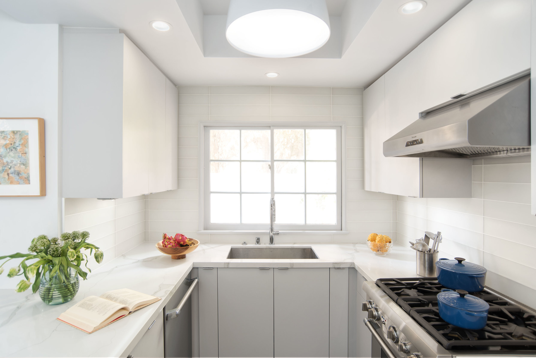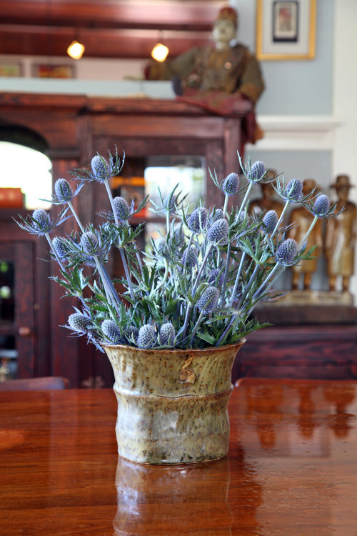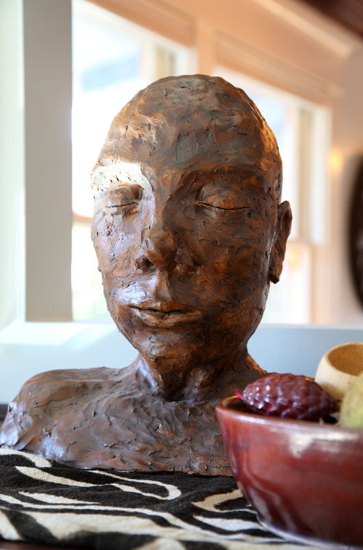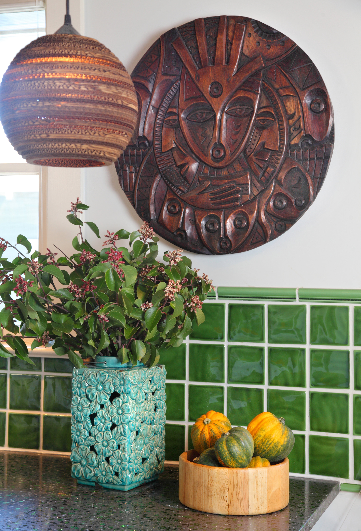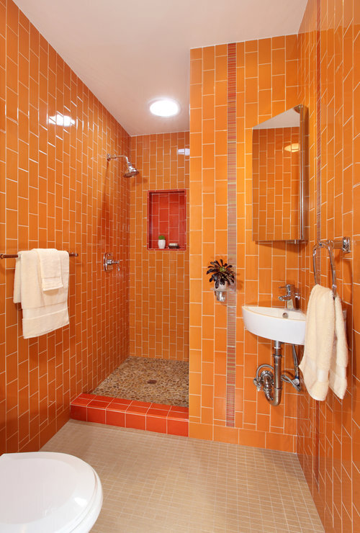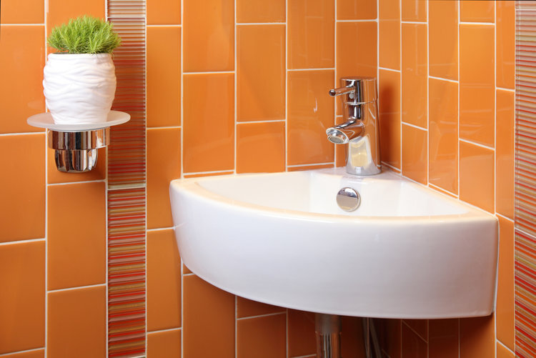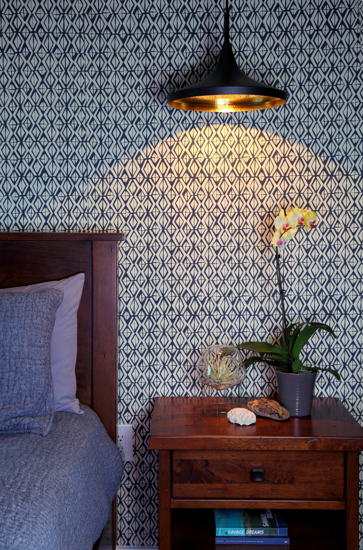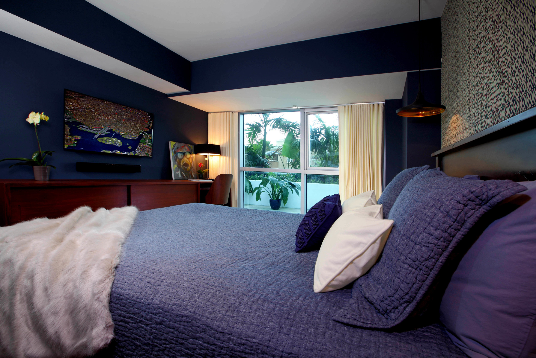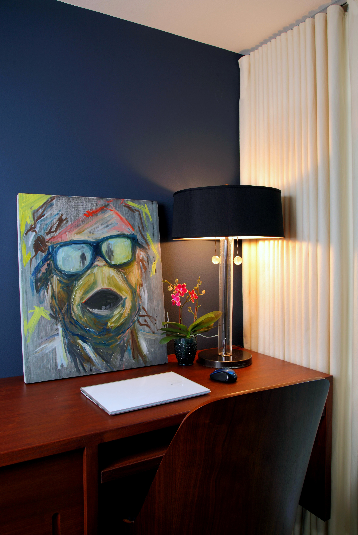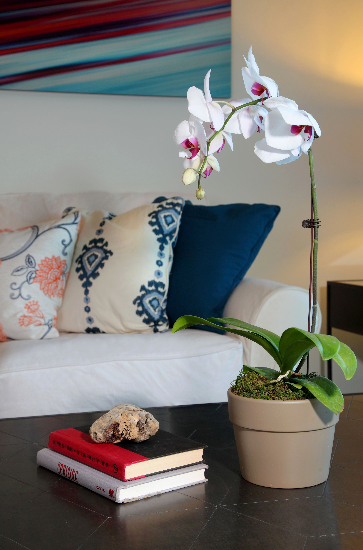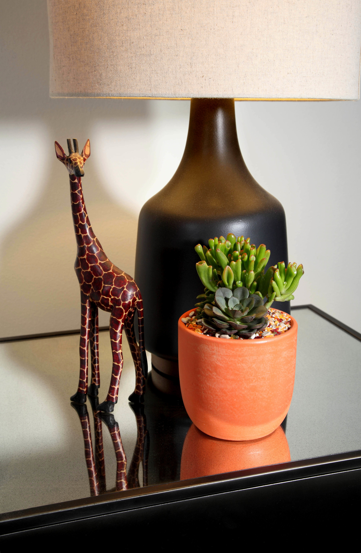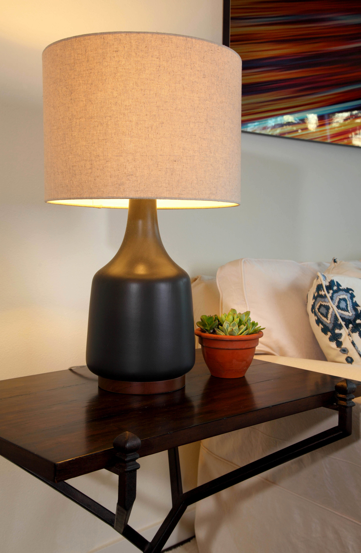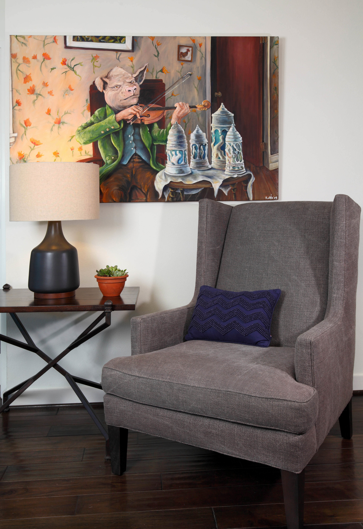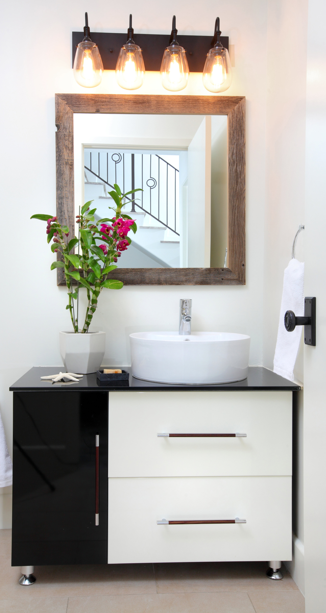Think Universal
/PHOTO BY: STEVEN DEWALL
In a recent article in "Times Leader," Nancy Mattia explored universal home design with interior designer Sarah Barnard.
In the article, Mattia discusses the core ideas and considerations behind universal design when designing a residential or commercial environment.
PHOTO BY: STEVEN DEWALL
"'Universal design takes into account a broad range of users and abilities,' says Sarah Barnard, a Los Angeles home designer. 'It makes sense for designers and builders to plan our projects with that in mind since great design should accommodate the widest number of users - ourselves, our kids, our parents, our grandparents.'"
PHOTO BY: STEVEN DEWALL
Considering a range of users, Sarah can create designs welcoming to a variety of guests that ensure the design's longevity as the client's needs shift as their family grows and ages.
PHOTO BY: STEVEN DEWALL
When discussing home design details to consider, Sarah turned to room transitions and flooring, noting that decisions like tile size may affect a space's safety and functionality. Small tiles use more grout, creating larger traction areas on the floor, while oversized tiles can increase the risk of slipping.
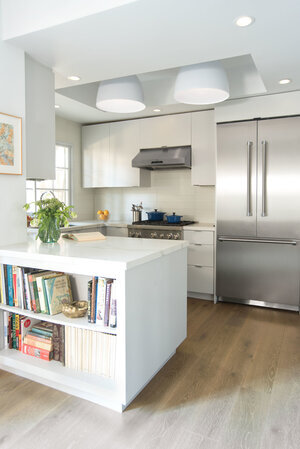
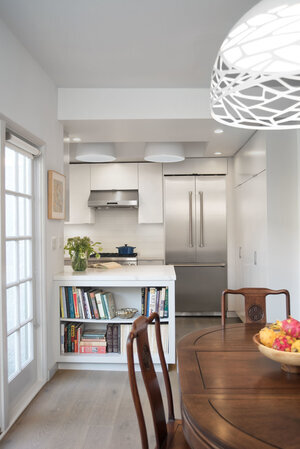
On discussing accessibility and planning with her clients, Sarah shared that "'No one wants to think about a less-than-ideal future, when they may need help getting around and living in their home.' […] So rather than plan for tomorrow, she asks reluctant clients to plan for today: 'What would happen if one of your kids gets a sports injury and can't make it up the stairs to the bedroom or bathroom?' she asks them. Most people eventually see the light."
PHOTO BY: STEVEN DEWALL
Originally published on Ion Television, where the complete article is available.
Sarah Barnard designs healthy, happy, personalized spaces that connect deeply to nature and art. Empathy and mindfulness are the foundation of her practice creating healing, supportive environments that enhance life.


