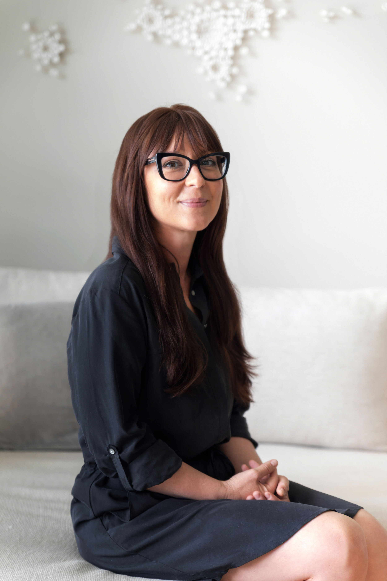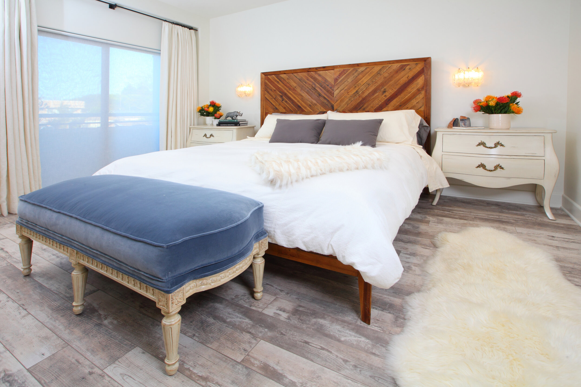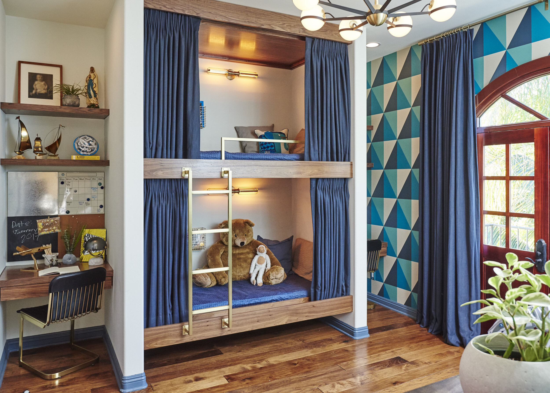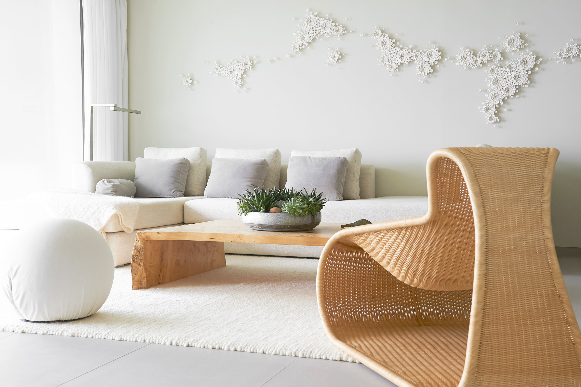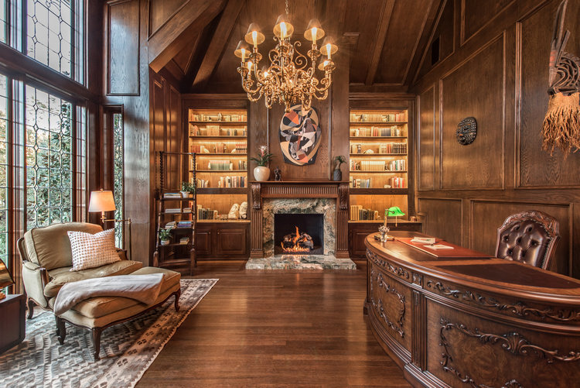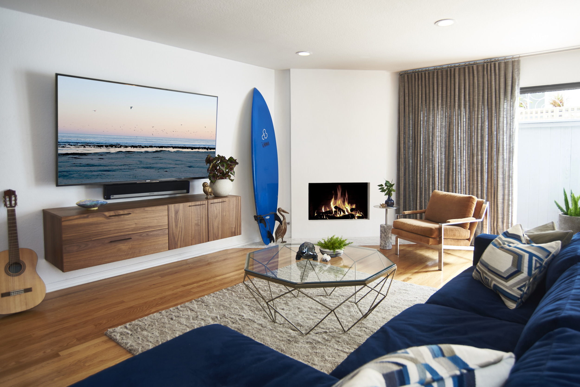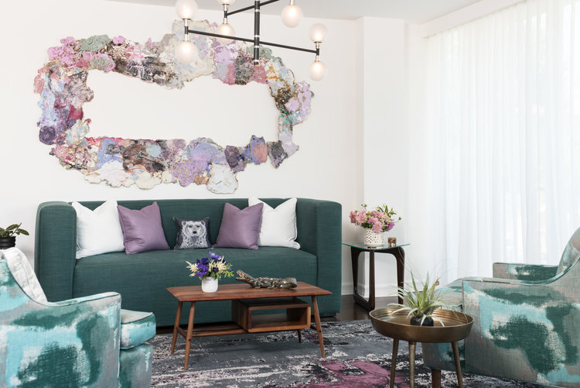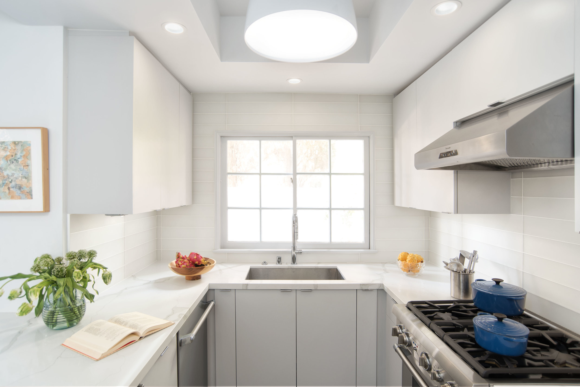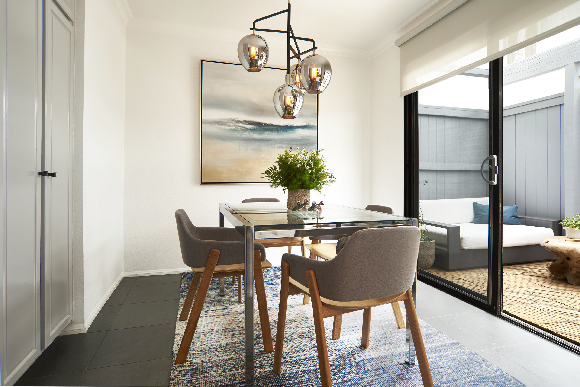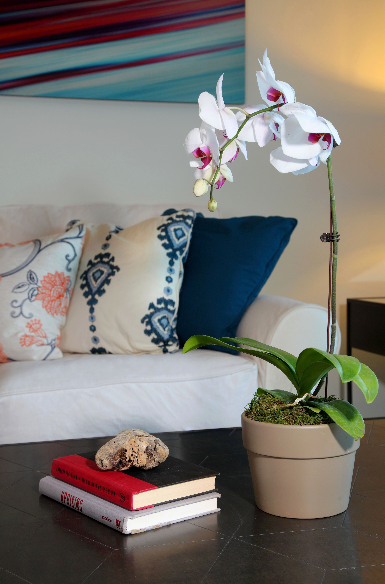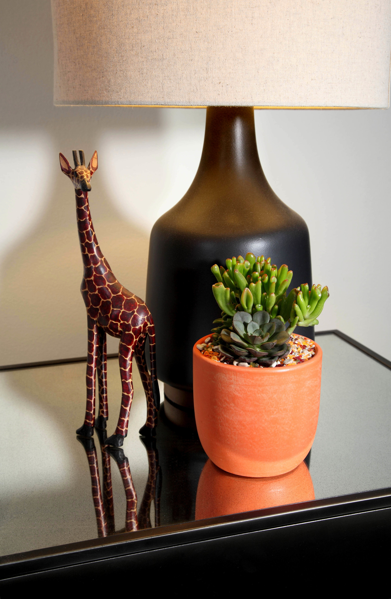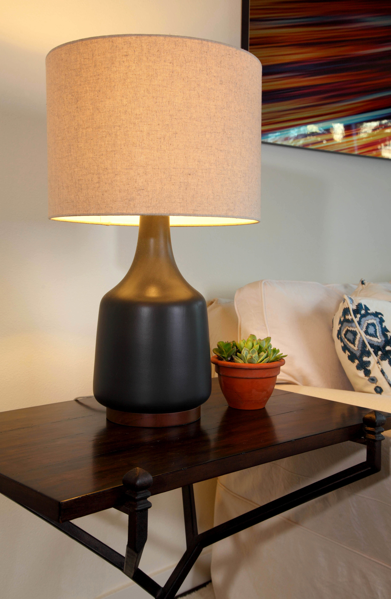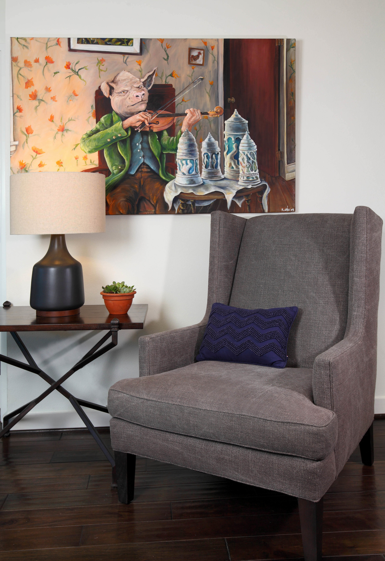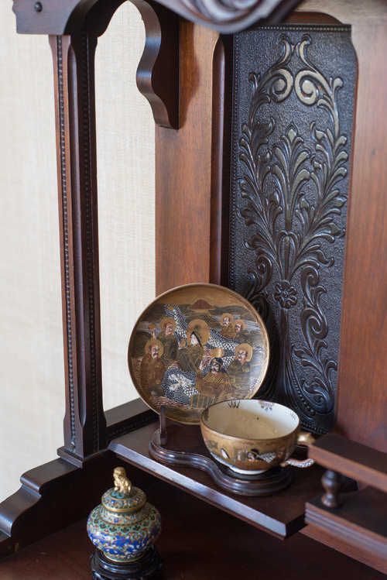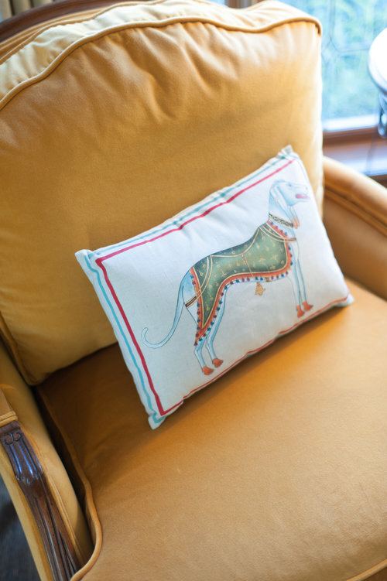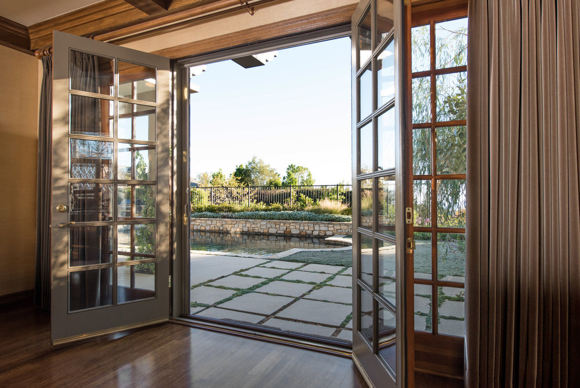Designer Sarah Barnard on Why Empathy Is Central to Her Work
/Article by Gwendolyn Purdom, originally featured Houzz.
Growing up with historic preservationist parents, Sarah Barnard got her introduction to architecture and home design at a young age.
“I grew up in historic homes, and my father was restoring furniture and light fixtures and stair railings and you name it,” the Los Angeles interior designer says. “Certainly, as things progressed in life, I think his talents became mine.”
The experience also shaped the way Barnard now approaches her work as the principal designer at Sarah Barnard Design — a firm built on sustainable, wellness-focused and otherwise mindful practices. (Barnard is a WELL accredited professional, a Building Biology practitioner and a LEED accredited professional.)
“Reducing, reusing, recycling — these types of things were not novel concepts,” Barnard says. “Being sensible and responsible in our choices and in our material specifications is something that’s always been a part of my life and definitely influences the way that I work.”
Barnard, who has been using Houzz to share project photos and to connect with fellow professionals on Pro-to-Pro discussion boards almost since the platform launched, has been seeing more and more clients, parents particularly, looking at their homes through a more thoughtful, holistic lens. Beyond being environmentally conscious, Barnard’s home design projects revolve around creating spaces that are personalized to support mental and physical health and happiness.
“If we all could be so lucky to exist in a space that is uniquely ours,” Barnard says. “There really is no happier environment than a space that is specially made for you.”
PHOTO BY: CHAS METIVIER
Q. You specialize in wellness design, sustainable design, and other mindful design practices. Why did you choose to make those specialties central to your work?
A. Empathy is really the foundation of our studio’s practice. Being able to meet our clients where they are and create environments that support them in living their best lives is really the heart of what we do.
My two primary credentials are LEED AP [accredited professional] and Well AP. LEED focuses more on environmental responsibility. WELL is focused more on human health. Those two things, along with historic preservation, really are the key focuses of my practice.
PHOTO BY: STEVEN DEWALL
That said, the personalization piece is really where it’s at in terms of being able to adapt to a broad range of situations. Sometimes that is a client who is seeking a vegan or perhaps a sustainable and vegan environment.
Other times it might be something that’s more of a specific family need, like a child with developmental differences or a person who has 13 cats. Any personalized need that could be better accommodated through home design is something that we’re keen to help with.
PHOTO BY: STEVEN DEWALL
Q. How do you work around challenges those specialties may present?
A. There are always limitations, and one thing we learn as design students and we practice throughout life is that limitations really drive design. With a big, broad, open scope the outcome could be anything, but the more limitations the project has to endure, the more specific the outcome.
An example of that is that we have a client who utilizes a prosthetic leg, and of course, this is something that is integral to her day-to-day function but not something that she would like to draw attention to. In the process of designing her home, it was disclosed at some point that she didn’t want certain types of textiles that would make it difficult for her to get up or get down. Something that might be more slippery, for example.
So, something that we may not have been aware of at the start of the project — once we’re armed with the information of what specific textures are going to be safest for her, then we can proceed accordingly in recommending those well-matched solutions.
PHOTO BY: STEVEN DEWALL
Q. Where do you find inspiration?
A. On a personal level, I’m definitely very much connected to the natural world. For me, that means spending time in my garden, doing a heck of a lot of birdwatching, really being tuned in to the small daily differences — like what the birds are doing, what the plants are doing, what the caterpillars are doing.
Being in touch with what’s going on in the natural world is a really important way for me to stay grounded in my professional life. Those textures, colors, patterns, things that I experience in the outdoors definitely drive the solutions that I create indoors.
PHOTO BY: STEVEN DEWALL ARTWORK: KEVIN MOORE
Q. What has been your most memorable client request? You worked with someone with 13 cats?
A. Yes. We made a special screened porch for the cats so that they could enter and exit the house safely without being eaten by a coyote or disturbing the neighborhood bird population. They were able to bask in the sun and live their happy lives safely and in a way that made the homeowner pleased.
I think perhaps the most fun request we’ve had in the last few years was that a young couple in the entertainment industry wanted an adult sleepover room. It was a very large space that would essentially have multi-functions for hosting parties, but the sofas would be modular and movable so that they could be reconfigured as king-sized beds. And if the party got late and movie-watching turned to sleep, 10 or more couples could camp in this room.
PHOTO BY: STEVEN DEWALL
Q. Is there one particular project that changed your business in some way?
A. In my late 20s, I had the opportunity to design the West Coast offices for National Geographic Entertainment. And that certainly was an important project for us, because it was not only aesthetically in our dream wheelhouse, but it also was a client that more than ever before really was in alignment with our values and the things that we think are important. That definitely was a fantastic experience.
PHOTO BY: STEVEN DEWALL
Q. What advice would you offer to pros who want to make their practice more sustainable or mindful?
A. The most critical skill in mindful design is listening — creating a space in which the client feels comfortable to share, and then really listening and asking follow-up questions, many of them, prior to offering any solutions. Probably the most common rookie designer mistake I see is, designers, want to view a space and immediately make recommendations. And in doing that they would have missed the most critical element of the space, which is the user.
PHOTO BY: STEVEN DEWALL
Q. What particular challenges is the interior design industry facing?
A. Interior designers have always had a singular challenge, which we will probably face for decades to come, and that is that many homeowners don’t actually understand what we do. Because of this sort of lack of education in the homeowner, they may misunderstand our services to be shopping. They may misunderstand our services to be a number of things that are not actually what interior design practice is fundamentally about. And because of this misinformation, I think designers may struggle to communicate their value to a person who perhaps hasn’t worked with a designer before or isn’t familiar with all the benefits a professional can bring to a project.
Because I have been in the game most of my adult life, I am fortunate to be approached regularly by clients who are knowledgeable, who do value what my team has to offer. I think in the rare occurrence where we’ve worked with a client who struggles to understand the process, we just remain patient and explain to whatever length necessary so that they can understand what is happening and why.
A great example of that would be, I had a client once and he said he didn’t need measuring; he just needed furniture. That’s an example of someone who just doesn’t understand the steps of the process. Being patient with him and explaining to him why measuring is critical to the process allowed him to remain in support of the work that we were doing and understand what we were delivering and why.
PHOTO BY: STEVEN DEWALL
Q. What advice would you offer other pros on making their own design specialties stand out?
A. It’s like the advice that our moms all gave us as children, but it’s critical to be yourself — thinking about what’s really important to you and what are the things that you really, really are passionate about and being more a part of those things.
For example, for me, it’s nature and birds and that’s my truth. It’s easy for me to talk about nature and birds because that is my real life. It’s much more difficult to try to follow the trends of others and latch on to boho-chic or whatever is the latest thing. Because if the latest thing is not your thing, it’s never going to be authentic anyway.
Sarah Barnard designs healthy, happy, personalized spaces that connect deeply to nature and art. Empathy and mindfulness are the foundation of her practice creating healing, supportive environments that enhance life.


