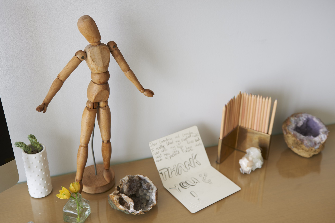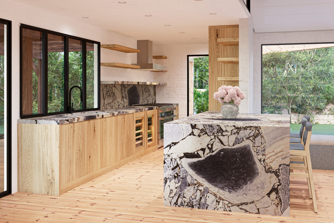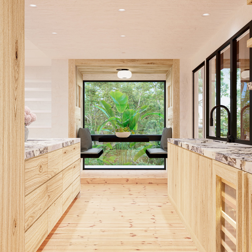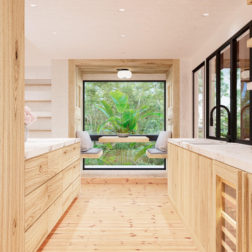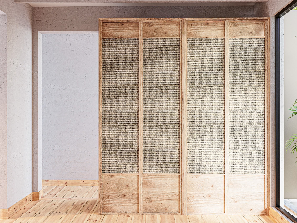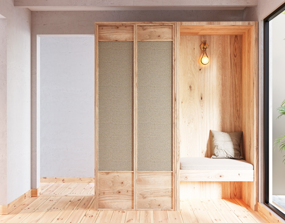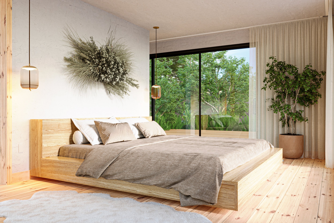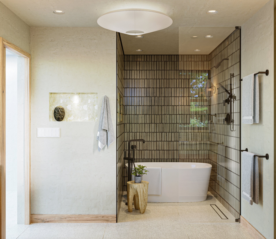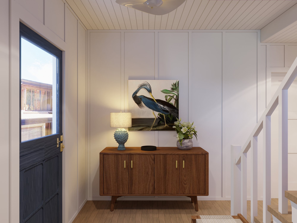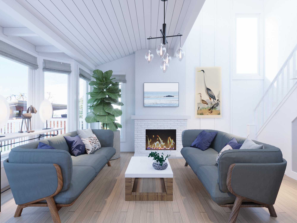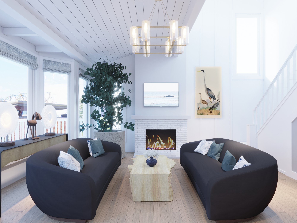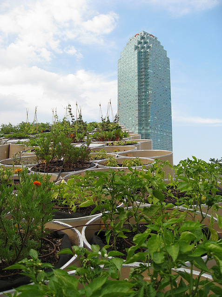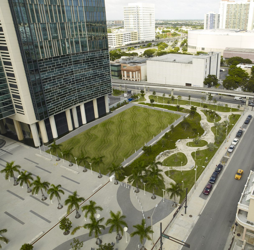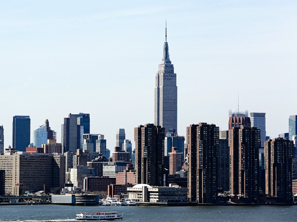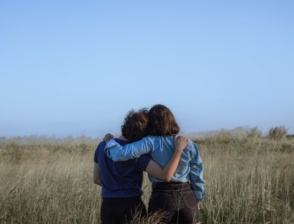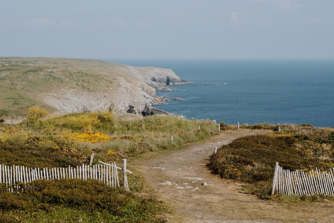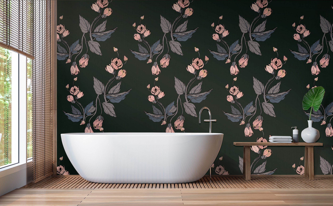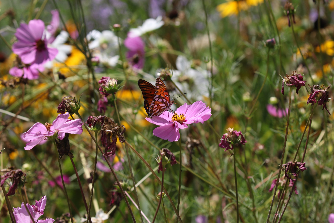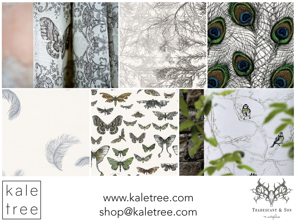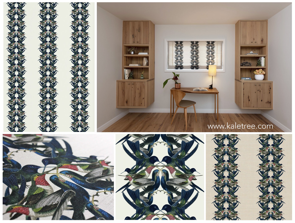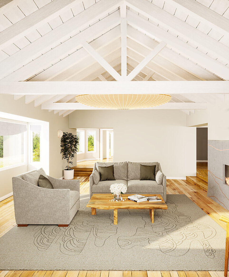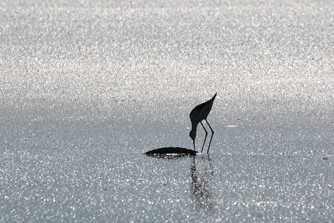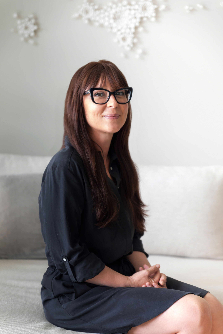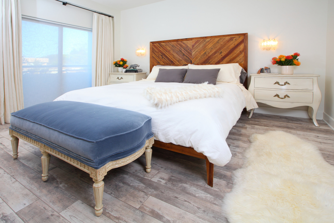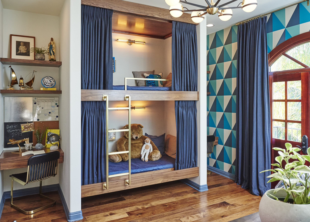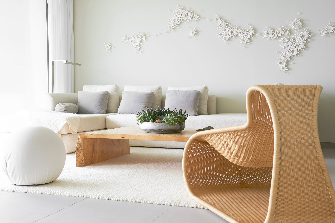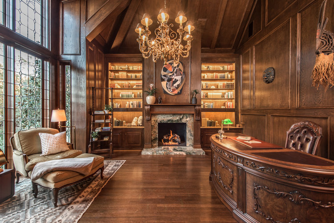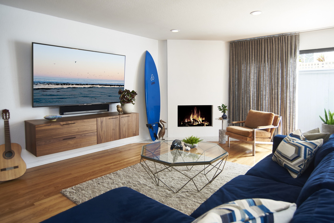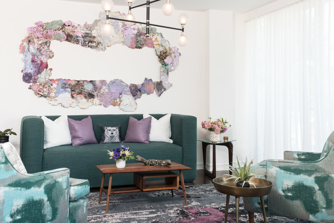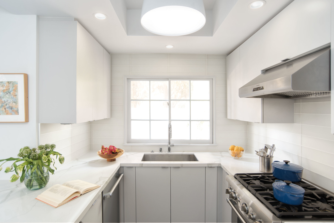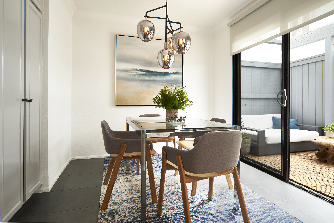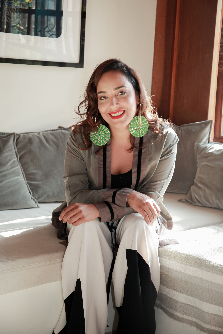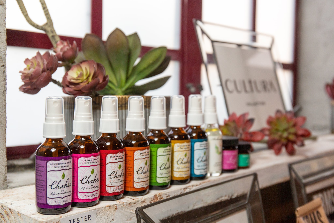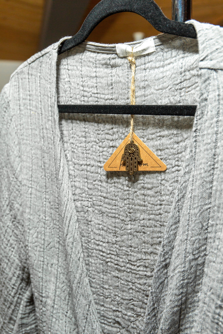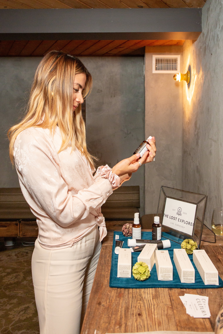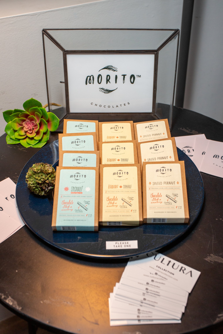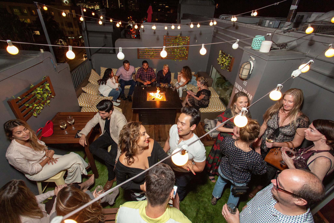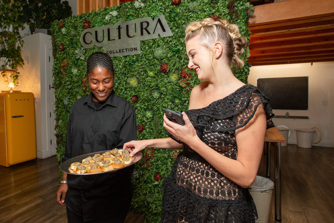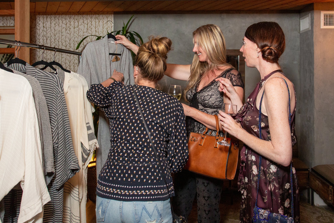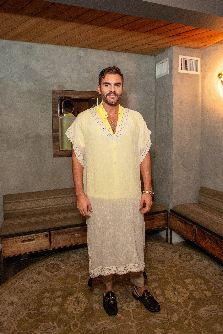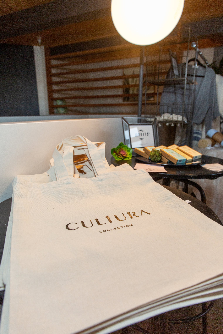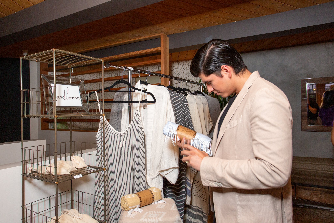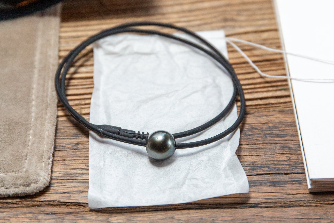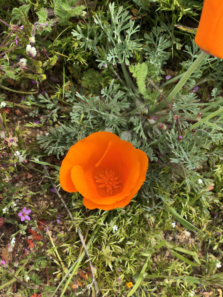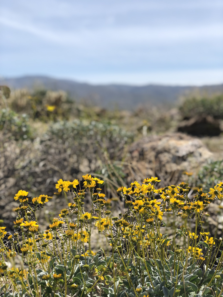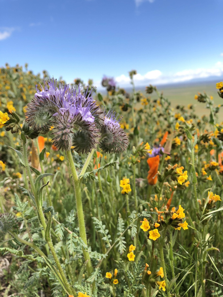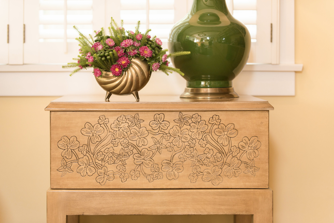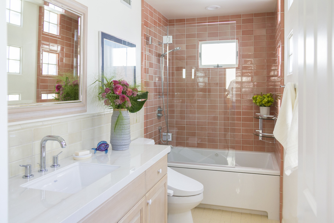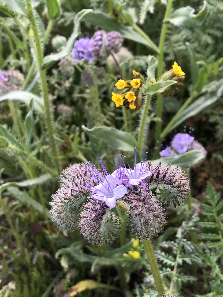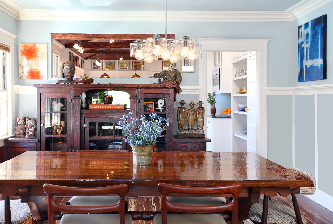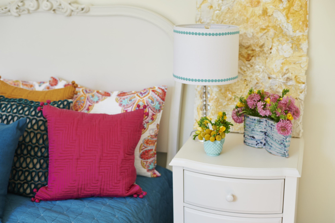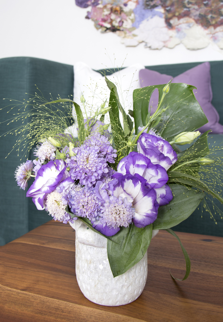Thoughtful Intentions: Annenberg Wildlife Crossing
/As the season settles in, this time of year offers a gentle pause and a chance to gather with loved ones. Our studio enjoys using this moment to reflect on the year behind us and set thoughtful intentions for the one ahead.
In the spirit of giving, we are excited to continue our tradition of making a holiday donation in honor of our friends and clients. This year, we are contributing to the Annenberg Wildlife Crossing, a significant conservation project currently under construction over the 101 Freeway near Agoura Hills. The project, which began in 2022, aims to reconnect the natural habitats of the Santa Monica Mountains and the Simi Hills, allowing mountain lions, deer, bobcats, birds, and many other species to move safely across the landscape. For decades, road expansion has divided these ecosystems, leaving wildlife isolated and vulnerable.
The crossing represents a collaborative effort involving state agencies, conservation organizations, scientists, and community supporters, all united by a vision of restoring a healthy ecological balance. Construction is currently at an exciting stage, with soil and native vegetation being installed on the bridge deck. As the planting progresses, the structure increasingly resembles the surrounding hillsides it aims to connect. The project is expected to be completed by 2026, and the first animals will likely cross the area shortly after the landscape is established.
Sustainable and compassionate practices remain at the core of what we do, and we hope our upcoming projects will continue to bring you joy and motivation.
May the spirit of the season fill your home with warmth and bring peace for the months ahead. Have a very happy and healthy holiday season!
Sarah Barnard, WELL AP + LEED AP, is a leading designer of personalized, sustainable spaces that support mental, physical, and emotional wellbeing. She creates highly personalized, restorative spaces that are deeply connected to art and the preservation of the environment. An advocate for consciousness, inclusivity, and compassion in the creative process, Sarah has appeared in Architectural Digest, Elle Décor, Vogue, HGTV, and many other publications. In 2017 Sarah was honored as a “Ones to Watch” Scholar by the American Society of Interior Designers (ASID).




































































































