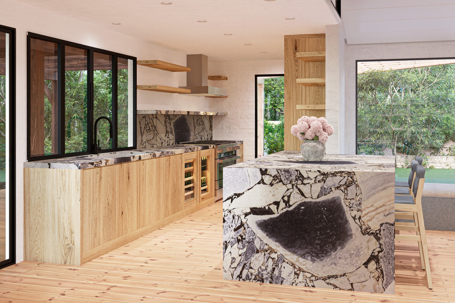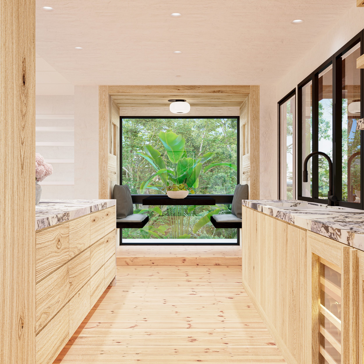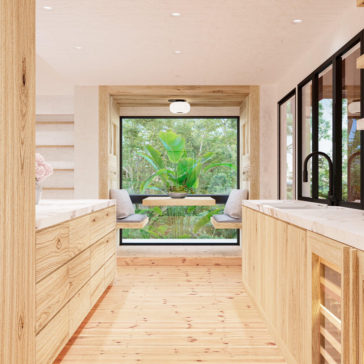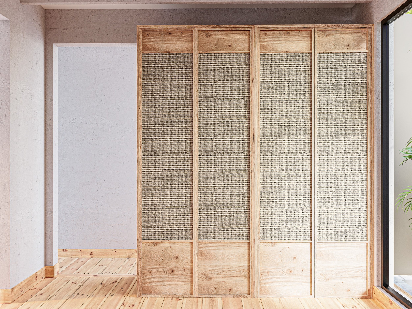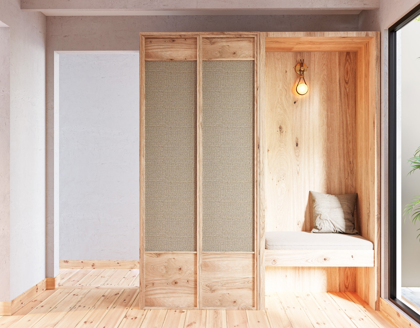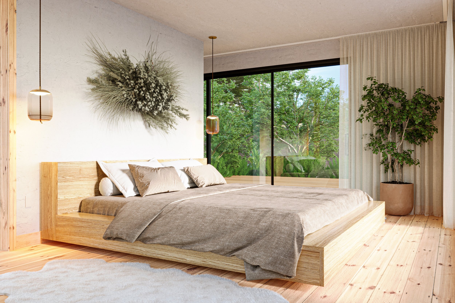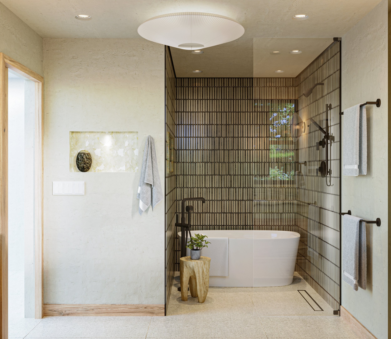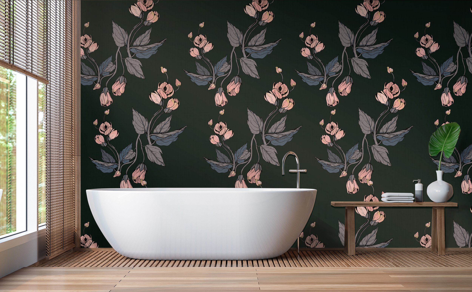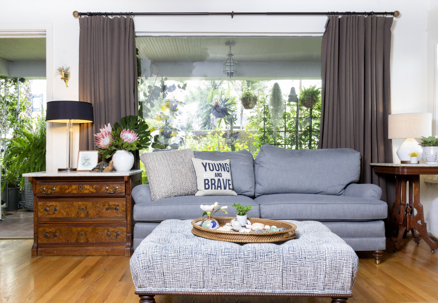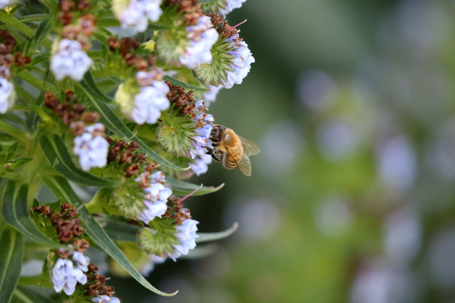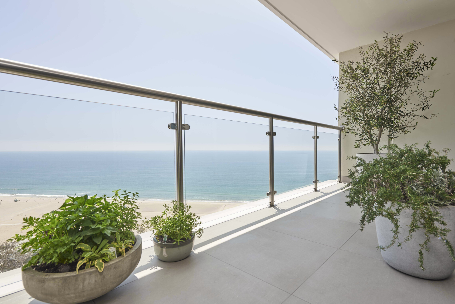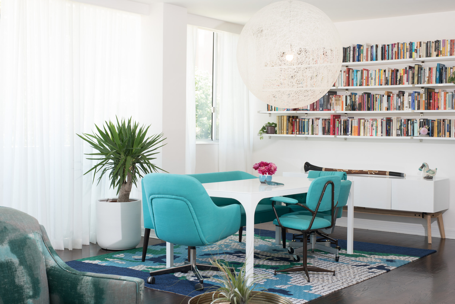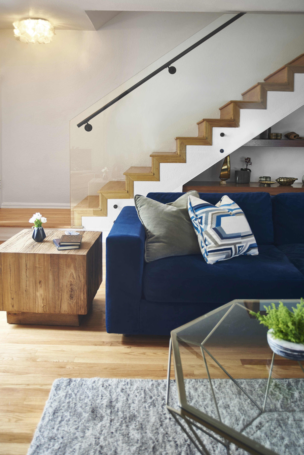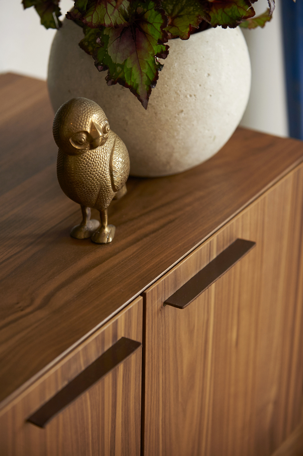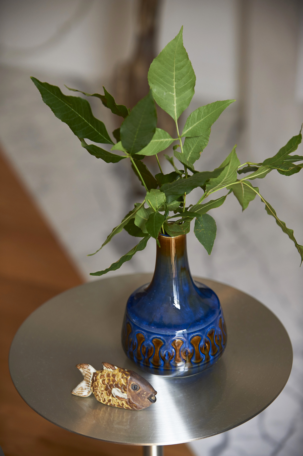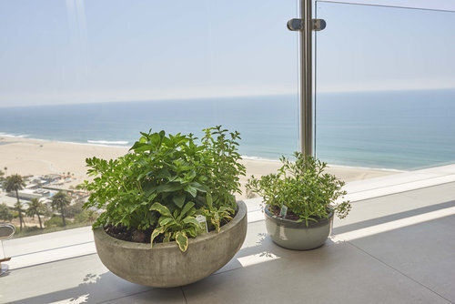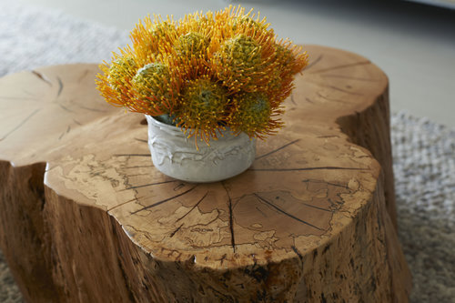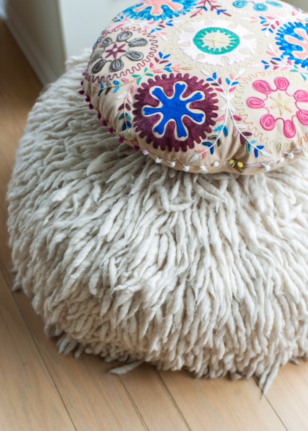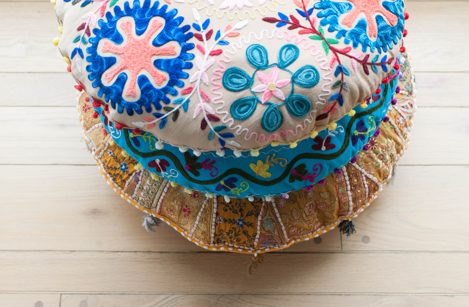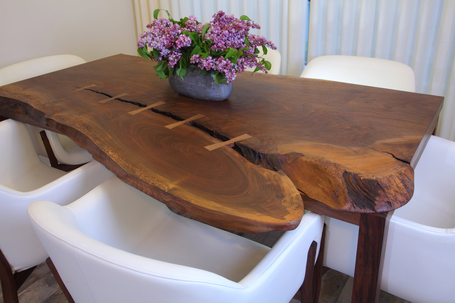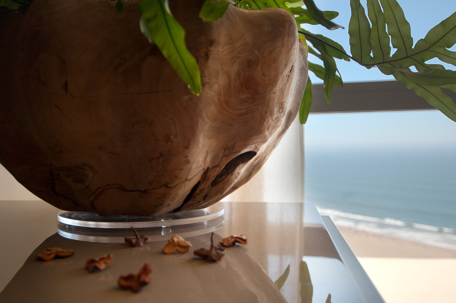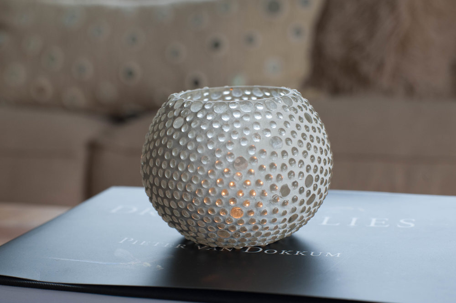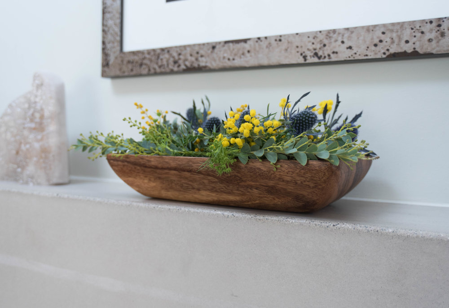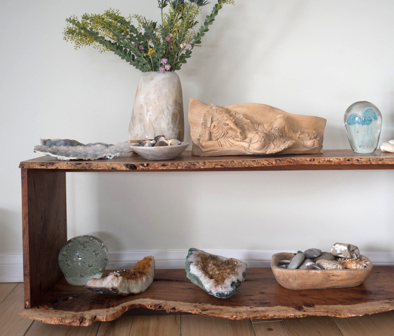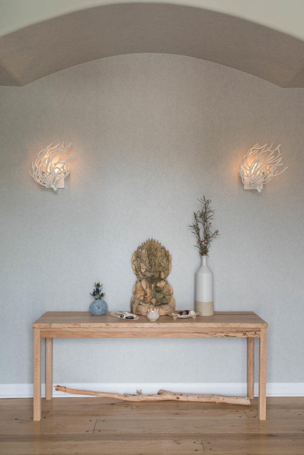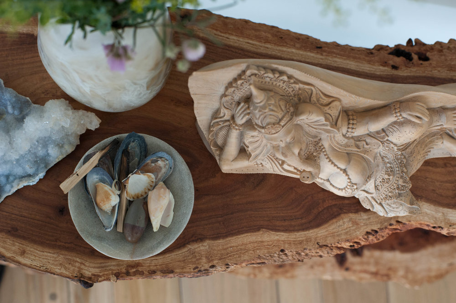Japandi-Inspired Hideaway: Finding Calm in a Shinrin-Yoku Sanctuary
/The latest iteration of Scandinavian chic that has been taking over Pinterest and social media is called Japandi design. By combining Japanese minimalism and concepts such as "Wabi Sabi" (finding beauty in imperfection) with the natural materials and functionality of Scandinavian design, Japandi design is "the perfect blend of function and form, focusing on clean lines, bright spaces, and light colors." (1). Although the term Japandi is a relatively recent trend, Japanese design has influenced interior spaces worldwide for hundreds of years, perhaps most notably through designers such as Frank Lloyd Wright and William Morris. Many nordic designers also have an affinity for Japanese design due to their shared appreciation for fine craftsmanship.
Japandi design often includes subtle color palettes, wood cladding, and large windows that incorporate biophilic elements within the home to create a tangible connection with the outdoors. These design elements perfectly align with this Californian home project, surrounded by peaceful, serene woodlands brimming with unique plants and wildlife. Living within this enriching environment inspires mindfulness and contentment through daily interactions with the natural world. The design concepts for this home project aim to maximize this experience by working with the beautiful views of the surrounding woods, mirroring this landscape within the home through natural materials, finishes, and imagery.
The kitchen features countertops, a backsplash, and a breakfast bar made from a unique brecciated marble slab, which has the appearance of being made from fragments of stone. This smooth, honed surface highlights the beauty within this natural stone formation that varies in color from cool blue-grey, warm peach, and pale mauve to deep graphite black. Ash wood features throughout this home project. Durable and lightweight, its straight grain is also visually appealing, pairing aesthetics with functionality and sustainability. Ash kitchen cabinets contain routed cabinet handles and an integrated beverage and wine fridge to create a clean profile that focuses on the natural beauty of the light honey-toned wood grain. The counter stools, made from a white oiled Ash, and upholstered with vegan leather, create a beautiful balance between sophistication and utility. The Ash has been cut and fashioned so that the grain of the wood is clearly visible, highlighting the understated beauty of this material.
The dining nook utilizes a large window that incorporates the beauty of the surrounding environment into this home project, flooding the kitchen with natural light. The floating table and benches made from blackened steel streamline with the black window frame, so they do not intrude on the picturesque view. The dining benches, upholstered in vegan leather, include dark grey toss cushions made from a cotton linen blend for extra comfort. The white ceramic bowl on the floating table has an organic shape and texture similar to a giant seed pod, bringing an element of the natural world into the space through its form. The nook is clad with Ash and features a hand-blown glass light inspired by Japanese paper lanterns, whose gentle, diffused light creates a tranquil dining space.
This alternative option for the kitchen features countertops, a backsplash, and a breakfast bar made from a stunning brecciated Italian marble slab comprised of cloudy white stone floating on top of a blush background intersected by grey-green veins. The stools, made from white oiled Ash and upholstered with pigmented vegan leather, incorporate rattan backing. This lightweight, durable, eco-friendly material works with the Ash wood finish of the kitchen cabinets to create a light and welcoming atmosphere.
In this option for the dining nook, the Ash table features a smaller ceramic bowl glazed with subtle lines that resemble tree rings or stone formations.
This option for the living room highlights the fireplace as the room's central feature. Its face has a patina of chevron-textured limestone, which connects with the custom-built hearth made from honed basalt. This durable volcanic stone has been used throughout antiquity to create sculptural works due to its smooth grain, durability, and satin finish. The hearth elongates into the corner of the room to form a window seat upholstered with a cotton linen blend textile. The tones of the fireplace carry through the grey sofa. At the same time, dark accents in the black tripod coffee table, wall-mounted console, lamp, and chandelier frame (made from wood and bronze) provide a sense of balance to the room's composition. The botanical painting in this image features a layering technique used by the artist to create the illusion of space, drawing you into this nature scene.
This view of the living room showcases where it connects with the kitchen and dining nook. In this option, the chevron-textured limestone's gray tones compliment the darker palette of the marble slab and the blackened steel floating table and benches in the dining nook. The warmth of the hand-tufted vegan silk rug harmonizes with the pine wood floor, grounding the darker elements within the room.
This option for the meditation room features large windows that create the experience of being immersed in nature. The unique glass pendant light was hand blown by a sculptor who creates functional objects inspired by natural phenomena. This light resembles the form of a cocoon, making a subtle reference to concepts of manifestation, rebirth, and regeneration within this meditation space.
Custom meditation pillows made from verdigris stone-washed linen create a gentle contrast with the soft finish of the pine wood floor through the subtle color variance in the textile.
This alternative option for the living room features a fireplace clad in matte white textured porcelain tile. The white plaster coffee table and artisanal bird table lamps made from iron and plaster carry this lightness of material throughout the room. The Oak and leather sideboard and chandelier made from natural wood and bronze create warmth which continues in the softer palette of a painting that depicts a foggy botanical scene. The light grey rug made from New Zealand wool or vegan bamboo silk incorporates an image of mangrove trees and grounds the darker grey tones of the sofa and honed limestone hearth.
In this view, we see the living room conjoining with the kitchen to reveal a wall of glass windows and doors with a beautiful view of the woodland outside. The white oiled Ash finish of the rattan-backed kitchen stools lifts the warm tones of the pine wood flooring into the room.
Here, the custom-built Ash shelving is installed on a limestone and powdered marble plaster wall, incorporating the warmth of the natural wood finish to create a lightness within the room.
The custom floor pillows for this version of the meditation room are made from a light grey linen cotton blend that harmonizes with the lighter tones of the living room.
The children's room includes custom bed-frames upholstered in a cotton linen blend, printed with a design inspired by the organic shapes of algae forming on rocks at the oceanside. There are two built-in closets in the back of the room, made from Ash, which complement the light finish of the solid oak and walnut desk and natural oak chairs at the front of the room. Two curtains made from organic linen at the end of each bed provide light filtration and the feeling of privacy. The black ceiling fan, woven wicker pendant lights, and closet hardware provide black accents that carry the highlight of the black door frame throughout the room.
View of the Ash built-in closets that provide ample storage space within the children's room.
A mudroom with a laundry cabinet features large windows that provide an abundance of natural light. The custom screens, made from Ash and natural rattan cane webbing, incorporate built-in vents to conceal the washer and dryer while in use.
Here we see the storage of the washer, dryer, and laundry behind the custom-made wooden screens. The laundry storage area features a black matte metal garment hanging rod above Ash cabinetry topped with polished terrazzo that features an array of grey and multi-tonal pinks and carries up to the back of the wall. The wall sconce features a hand-blown glass globe, cut and polished to resemble a precious stone or crystal. Suspended by a leather strap, this orb appears as if it is generating light itself, introducing a sense of alchemy or magic as it transmits light and color into the room.
Across from the laundry space is a matching cabinet containing space to store shoes and outerwear. These custom screens are made from Ash and natural rattan cane webbing to conceal storage when entering and exiting the home.
As an alternative cabinet option, this cabinet leaves one side for storage, with the other open to provide seating. The bench is upholstered in soft bouclé, perfect for removing or putting on shoes. The hand-blown wall sconce is suspended by a leather strap above this bench, illuminating the space. The bench toss pillow made from wool fabric features a digital print that looks like marble, adding comfort to the area while echoing material elements throughout the house.
This option for the main bedroom features large enveloping windows that immerse in the natural beauty of the outside environment. The extended bed frame, crafted from sustainably harvested solid oak, mirrors the natural finish of the Ash baseboards and wood flooring throughout the house. Floor-to-ceiling sheer white linen drapery offers light filtration and the feeling of privacy while preserving the beautiful view of the woodlands outside.
In this view, a sculpture made from dried California native plants such as Santa Cruz Island Buckwheat and White Sage hangs above the bed, reinforcing the connection with the natural landscape outside. The smokey brown blown glass pendant lights on either side of the bed hang from a natural fiber cord to create a textural contrast with the smoothness of the glass and a warm glow of light within the room.
The primary bathroom of this home project incorporates a sweeping natural view from a large window as the focal point. Free-standing mirrors are installed in front of the window, utilizing the ample natural light within the space. The counter and floor made from a honed speckled grey limestone slab work harmoniously with the mirror frames' matte black finish and bathroom hardware accentuating the space. The custom cabinets, pocket doors, and baseboards made from Ash anchor the room in the warm earthy tone of its natural finish. The ceiling light is made from Japanese washi paper and tarlatan fabric encased by a brushed stainless steel canopy. The sconces on either side of the room are hand-crafted through a specialized process in which liquid glass is blown into a folded and highly heat-resistant ceramic fabric vessel. This physical and conceptual reference to fabric brings a gentle, soft texture to the lighting within the room.
The grey limestone slab continues into the shower and bath, tiling the walls to create an immersive and relaxing space; the walls' limestone and powdered marble plaster finish contrast with the grey limestone to lighten the room. The gentle light diffused through the ceiling fixture creates the perfect calm to relax in the large white soaking tub. The wall niche is tiled with an etched marble mosaic design that resembles origami folds or falling leaves. The beautiful natural form of the teak wooden stool in the shower and the Ash baseboards bring the serenity of the woodlands into the room through their material's warmth and natural finish.
This design for the water closet features a grey-honed limestone floor. The niche under the cabinet features marble tile etched with a mosaic design that resembles origami or ginkgo leaves, echoing the touch of the natural world that is present throughout the home within forms, imagery, and materials.
Here the countertop in the main bathroom is made from a beautiful slab of polished onyx, combined with a grey marble floor tile with a subtle textured finish to create a lighter alternative for the main bathroom. The ceiling light made from hand-wrapped polyester ribbon visually references paper lanterns, echoing the light fixture in the dining nook. The translucent fabric creates a warm, diffused light that is complimented by the hand-cast wall sconces on either side of the room.
Subtle green mosaic tiles encase the shower to create a gentle contrast with the lighter tone of the textured marble floor. The color of these tiles works to lift the subtle green-grey hues within the onyx countertop. The polished stone mosaic tile in the shower niche features a decorative waterlily pattern that subtly references the meditative and restorative qualities of the natural world.
The water closet for this home project features a custom-built cabinet and baseboard made from Ash. The niche under the cabinet features a mosaic tile made from polished stone. This tile carries a tranquil lily pad pattern that subtly references nature's calming and meditative qualities. The wallpaper features an intricately drawn pattern inspired by pressed seaweed samples from the Victorian era .The design is then layered to form a subtle striping. This imagery brings a historical interlink between the natural and human-made world.
The beauty of the landscape outside our homes can manifest within interior spaces through design concepts that work with the natural form of materials, making room for them to shine. This approach, alongside mimicing scenery through biophilic design concepts, captures the emotional experience of walking through woodlands or viewing a beautiful mountain and integrates it into our day-to-day living. The result is a home space that inspires tranquility and mindfulness as it both shelters us from and connects us with the outside world.
Works Cited
Knierim, Ashley. “What Is Japandi?” The Spruce. https://www.thespruce.com/japandi-design-4782478
Sarah Barnard is a WELL and LEED accredited designer and creator of environments that support mental, physical and emotional wellbeing. She creates highly personalized, restorative spaces that are deeply connected to art and the preservation of the environment. An advocate for consciousness, inclusivity, and compassion in the creative process, Sarah has appeared in Architectural Digest, Elle Décor, Vogue, HGTV and many other publications. In 2017 Sarah was recognized as a "Ones to Watch" Scholar by the American Society of Interior Designers (ASID).


